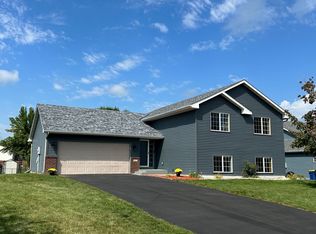Closed
$365,000
457 8th Ave SW, Lonsdale, MN 55046
4beds
2,016sqft
Single Family Residence
Built in 2001
0.42 Acres Lot
$378,100 Zestimate®
$181/sqft
$2,344 Estimated rent
Home value
$378,100
$314,000 - $458,000
$2,344/mo
Zestimate® history
Loading...
Owner options
Explore your selling options
What's special
This beautifully maintained split-entry home has everything you've been looking for. Step into a warm and inviting entryway that sets the tone for the rest of the home.
The main level boasts a spacious living room, a full bathroom, and three comfortable bedrooms. You'll love the informal dining area that flows into a kitchen designed for entertaining, complete with stunning butcher block countertops, a pantry, and rich Hickory cabinetry. Elegant flooring runs throughout the main level, adding warmth and
style.
Downstairs, you'll find a cozy family room featuring surround sound and a wet bar perfect for movie nights or hosting guests. The oversized bedroom and a second full bath make this lower level ideal for guests or a private retreat. Durable, acid-washed
concrete floors in the family room and hallway add
a modern touch.
Recent updates include a newer furnace and water heater, ensuring comfort and peace of mind. Enjoy outdoor living on the deck just off the kitchen, and take advantage of the spacious three-car garage plus extra parking for a car, boat, or camper.
This home truly has it all-comfort, style, and space!
Zillow last checked: 8 hours ago
Listing updated: June 13, 2025 at 11:44am
Listed by:
Todd E. Priebe 952-898-5800,
Re/Max Advantage Plus
Bought with:
Marissa Babcock
Weichert, REALTORS- Heartland
Source: NorthstarMLS as distributed by MLS GRID,MLS#: 6718354
Facts & features
Interior
Bedrooms & bathrooms
- Bedrooms: 4
- Bathrooms: 2
- Full bathrooms: 2
Bedroom 1
- Level: Main
- Area: 140 Square Feet
- Dimensions: 10x14
Bedroom 2
- Level: Main
- Area: 100 Square Feet
- Dimensions: 10x10
Bedroom 3
- Level: Main
- Area: 100 Square Feet
- Dimensions: 10x10
Bedroom 4
- Level: Lower
- Area: 210 Square Feet
- Dimensions: 14x15
Dining room
- Level: Main
- Area: 110 Square Feet
- Dimensions: 10x11
Family room
- Level: Lower
- Area: 200 Square Feet
- Dimensions: 10x20
Family room
- Level: Lower
- Area: 110 Square Feet
- Dimensions: 10x11
Foyer
- Level: Main
- Area: 40 Square Feet
- Dimensions: 5x8
Kitchen
- Level: Main
- Area: 120 Square Feet
- Dimensions: 10x12
Living room
- Level: Main
- Area: 208 Square Feet
- Dimensions: 13x16
Heating
- Forced Air
Cooling
- Central Air
Appliances
- Included: Dishwasher, Dryer, Range, Refrigerator, Washer
Features
- Basement: Finished,Walk-Out Access
Interior area
- Total structure area: 2,016
- Total interior livable area: 2,016 sqft
- Finished area above ground: 1,116
- Finished area below ground: 900
Property
Parking
- Total spaces: 3
- Parking features: Attached, Concrete, Garage Door Opener
- Attached garage spaces: 3
- Has uncovered spaces: Yes
Accessibility
- Accessibility features: None
Features
- Levels: Multi/Split
- Patio & porch: Deck
- Pool features: None
Lot
- Size: 0.42 Acres
- Dimensions: 80 x 224 x 95 x 180
- Features: Corner Lot, Irregular Lot
Details
- Foundation area: 1104
- Parcel number: 1926301032
- Zoning description: Residential-Single Family
Construction
Type & style
- Home type: SingleFamily
- Property subtype: Single Family Residence
Materials
- Vinyl Siding
- Roof: Age 8 Years or Less
Condition
- Age of Property: 24
- New construction: No
- Year built: 2001
Utilities & green energy
- Gas: Natural Gas
- Sewer: City Sewer/Connected
- Water: City Water/Connected
Community & neighborhood
Location
- Region: Lonsdale
HOA & financial
HOA
- Has HOA: No
Price history
| Date | Event | Price |
|---|---|---|
| 6/13/2025 | Sold | $365,000$181/sqft |
Source: | ||
| 5/20/2025 | Pending sale | $365,000$181/sqft |
Source: | ||
| 5/15/2025 | Listed for sale | $365,000+32.2%$181/sqft |
Source: | ||
| 12/17/2020 | Sold | $276,000+0.4%$137/sqft |
Source: | ||
| 10/27/2020 | Pending sale | $275,000$136/sqft |
Source: Kris Lindahl Real Estate #5630045 | ||
Public tax history
| Year | Property taxes | Tax assessment |
|---|---|---|
| 2025 | $4,168 +0.3% | $355,100 +4.8% |
| 2024 | $4,156 +0.8% | $338,800 +1.6% |
| 2023 | $4,122 +16.6% | $333,400 +5% |
Find assessor info on the county website
Neighborhood: 55046
Nearby schools
GreatSchools rating
- 5/10Lonsdale Pre K-6Grades: PK-6Distance: 0.3 mi
- 6/10Montgomery Pre K-8Grades: PK-8Distance: 7.3 mi
- 5/10Tri-City United High SchoolGrades: 9-12Distance: 7.6 mi

Get pre-qualified for a loan
At Zillow Home Loans, we can pre-qualify you in as little as 5 minutes with no impact to your credit score.An equal housing lender. NMLS #10287.
Sell for more on Zillow
Get a free Zillow Showcase℠ listing and you could sell for .
$378,100
2% more+ $7,562
With Zillow Showcase(estimated)
$385,662