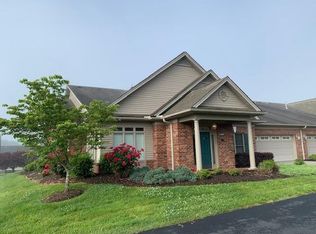Closed
$430,000
457 28th Ave NE, Hickory, NC 28601
4beds
2,437sqft
Single Family Residence
Built in 2006
0.33 Acres Lot
$482,600 Zestimate®
$176/sqft
$2,334 Estimated rent
Home value
$482,600
$458,000 - $507,000
$2,334/mo
Zestimate® history
Loading...
Owner options
Explore your selling options
What's special
Everyone's favorite floor plan--- 2 bedrooms on the main, 2 upstairs + bonus room. This beautiful development is right in the heart of Viewmont with access to everything yet private. Enter the 2-story foyer & GR with hardwood floors throughout the living space including the kitchen. The kitchen features ss appliances, maple cabinets, & granite counters. New DW is scheduled to be installed 2/01. The floor plan is open & airy. Formal DR in the front. The primary suite offers carpeted floors, tray ceiling. The primary bath features walk-in shower, separate tub, tall dual vanity, and large WIC. 2nd main level bedroom has full bath access in the hallway. Laundry room on main with tile floor. Upstairs host catwalk, Bed III & bed IV each with a WIC. Bonus room with side pocket storage. Walk-in attic can be accessed in Bed IV. Back deck overlooking a fenced-in backyard. Trees behind the home and to the right side are part of the property.
Zillow last checked: 8 hours ago
Listing updated: March 15, 2023 at 11:59am
Listing Provided by:
Kay Loftin kayloftin@bellsouth.net,
Coldwell Banker Boyd & Hassell
Bought with:
Judy Greenhill
Classic Properties of the Catawba Valley, LLC
Source: Canopy MLS as distributed by MLS GRID,MLS#: 3934115
Facts & features
Interior
Bedrooms & bathrooms
- Bedrooms: 4
- Bathrooms: 3
- Full bathrooms: 3
- Main level bedrooms: 2
Primary bedroom
- Level: Main
Bedroom s
- Level: Upper
Bedroom s
- Level: Main
Bathroom full
- Level: Upper
Bathroom full
- Level: Main
Bonus room
- Level: Upper
Dining room
- Level: Main
Other
- Level: Main
Kitchen
- Level: Main
Laundry
- Level: Main
Heating
- Forced Air, Natural Gas
Cooling
- Ceiling Fan(s), Heat Pump
Appliances
- Included: Dishwasher, Dryer, Electric Range, Electric Water Heater, Microwave, Refrigerator, Self Cleaning Oven, Washer
- Laundry: Laundry Room, Main Level
Features
- Built-in Features, Open Floorplan, Pantry, Tray Ceiling(s)(s), Walk-In Closet(s)
- Flooring: Carpet, Tile, Wood
- Has basement: No
- Attic: Walk-In
- Fireplace features: Gas Log, Great Room
Interior area
- Total structure area: 2,437
- Total interior livable area: 2,437 sqft
- Finished area above ground: 2,437
- Finished area below ground: 0
Property
Parking
- Total spaces: 2
- Parking features: Driveway, Attached Garage, Garage Door Opener, Garage Faces Side, Garage on Main Level
- Attached garage spaces: 2
- Has uncovered spaces: Yes
Features
- Levels: One and One Half
- Stories: 1
- Patio & porch: Covered, Deck, Front Porch
- Fencing: Fenced
Lot
- Size: 0.33 Acres
- Features: Level, Paved, Sloped
Details
- Parcel number: 3714171244100000
- Zoning: R-2
- Special conditions: Standard
Construction
Type & style
- Home type: SingleFamily
- Property subtype: Single Family Residence
Materials
- Brick Partial, Vinyl
- Foundation: Crawl Space
- Roof: Shingle
Condition
- New construction: No
- Year built: 2006
Utilities & green energy
- Sewer: Public Sewer
- Water: City
- Utilities for property: Cable Available
Community & neighborhood
Security
- Security features: Security System
Location
- Region: Hickory
- Subdivision: Hawks Ridge
Other
Other facts
- Road surface type: Concrete, Paved
Price history
| Date | Event | Price |
|---|---|---|
| 3/15/2023 | Sold | $430,000-4.4%$176/sqft |
Source: | ||
| 2/15/2023 | Pending sale | $450,000$185/sqft |
Source: | ||
| 1/11/2023 | Listed for sale | $450,000+55.2%$185/sqft |
Source: | ||
| 2/10/2017 | Sold | $290,000-1.7%$119/sqft |
Source: | ||
| 1/16/2017 | Pending sale | $295,000$121/sqft |
Source: Coldwell Banker Boyd & Hassell, Inc., Realtors #9584722 | ||
Public tax history
| Year | Property taxes | Tax assessment |
|---|---|---|
| 2024 | $3,818 | $447,300 |
| 2023 | $3,818 +10.4% | $447,300 +55.5% |
| 2022 | $3,460 | $287,700 |
Find assessor info on the county website
Neighborhood: 28601
Nearby schools
GreatSchools rating
- 4/10W M Jenkins ElementaryGrades: K-5Distance: 0.9 mi
- 3/10Northview MiddleGrades: 6-8Distance: 0.2 mi
- 4/10Hickory HighGrades: PK,9-12Distance: 1.4 mi
Schools provided by the listing agent
- Elementary: Jenkins
- Middle: Northview
- High: Hickory
Source: Canopy MLS as distributed by MLS GRID. This data may not be complete. We recommend contacting the local school district to confirm school assignments for this home.

Get pre-qualified for a loan
At Zillow Home Loans, we can pre-qualify you in as little as 5 minutes with no impact to your credit score.An equal housing lender. NMLS #10287.
Sell for more on Zillow
Get a free Zillow Showcase℠ listing and you could sell for .
$482,600
2% more+ $9,652
With Zillow Showcase(estimated)
$492,252