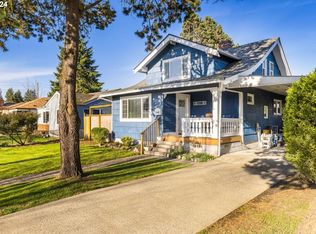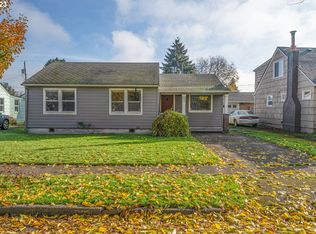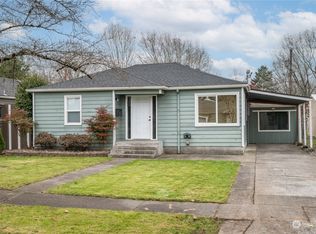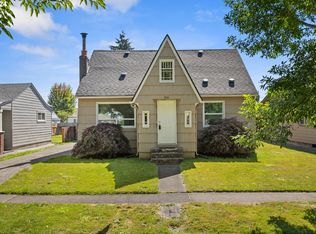Sold
Listed by:
Jordan Matin,
Matin Real Estate,
Boston Bate,
Matin Real Estate
Bought with: Keller Williams-Premier Prtnrs
$290,000
457 25th, Longview, WA 98632
2beds
907sqft
Single Family Residence
Built in 1948
5,998.21 Square Feet Lot
$292,700 Zestimate®
$320/sqft
$1,703 Estimated rent
Home value
$292,700
$261,000 - $328,000
$1,703/mo
Zestimate® history
Loading...
Owner options
Explore your selling options
What's special
This well-maintained bungalow-style home located in the heart of Longview. 2 bedrooms and 1 bathroom, this charming residence features a cozy living room with a fireplace and mantle, wall-to-wall carpet with hardwood floors underneath. The clean and functional kitchen includes ample cabinet space and generous countertops. Recent updates include a new roof on both the home and garage, upgraded plumbing, and updated windows for improved comfort and efficiency. The oversized detached garage provides abundant storage and there’s room to park an RV along with a covered carport. Located in a quiet, established neighbourhood, you're just a stones throw away from Lake Sacajawea Park, perfect for walking, biking, or relaxing by the water.
Zillow last checked: 8 hours ago
Listing updated: July 19, 2025 at 04:03am
Listed by:
Jordan Matin,
Matin Real Estate,
Boston Bate,
Matin Real Estate
Bought with:
Margaret Eddings, 113920
Keller Williams-Premier Prtnrs
Source: NWMLS,MLS#: 2359061
Facts & features
Interior
Bedrooms & bathrooms
- Bedrooms: 2
- Bathrooms: 1
- Full bathrooms: 1
- Main level bathrooms: 1
- Main level bedrooms: 2
Bedroom
- Description: Sliding doors, closet, wall to wall carper
- Level: Main
Bedroom
- Description: closet, wall to wall carpet
- Level: Main
Bathroom full
- Level: Main
Dining room
- Description: Kitchen/dining combo
- Level: Main
Kitchen with eating space
- Description: Kitchen/dining combo
- Level: Main
Living room
- Description: Fireplace, wall to wall carpet
- Level: Main
Utility room
- Description: washer/dryer
- Level: Main
Heating
- Fireplace, Baseboard, Electric
Cooling
- Other – See Remarks
Features
- Ceiling Fan(s)
- Flooring: Ceramic Tile, Hardwood, Carpet
- Number of fireplaces: 1
- Fireplace features: Main Level: 1, Fireplace
Interior area
- Total structure area: 907
- Total interior livable area: 907 sqft
Property
Parking
- Total spaces: 1
- Parking features: Detached Carport
- Carport spaces: 1
Features
- Levels: One
- Stories: 1
- Patio & porch: Ceiling Fan(s), Fireplace
Lot
- Size: 5,998 sqft
- Features: Paved
- Topography: Level
Details
- Parcel number: 07701
- Special conditions: Standard
Construction
Type & style
- Home type: SingleFamily
- Property subtype: Single Family Residence
Materials
- Metal/Vinyl
- Roof: Composition
Condition
- Year built: 1948
- Major remodel year: 1948
Utilities & green energy
- Sewer: Sewer Connected
- Water: Public
Community & neighborhood
Location
- Region: Longview
- Subdivision: St Helens
Other
Other facts
- Listing terms: Cash Out,Conventional,FHA,VA Loan
- Cumulative days on market: 5 days
Price history
| Date | Event | Price |
|---|---|---|
| 6/18/2025 | Sold | $290,000+1.8%$320/sqft |
Source: | ||
| 4/22/2025 | Pending sale | $285,000$314/sqft |
Source: | ||
| 4/17/2025 | Listed for sale | $285,000$314/sqft |
Source: | ||
Public tax history
| Year | Property taxes | Tax assessment |
|---|---|---|
| 2024 | $2,278 -18.2% | $262,430 -18.5% |
| 2023 | $2,784 +6.9% | $322,030 +4.5% |
| 2022 | $2,603 | $308,090 +17.8% |
Find assessor info on the county website
Neighborhood: Saint Helens
Nearby schools
GreatSchools rating
- 5/10Saint Helens Elementary SchoolGrades: K-5Distance: 0.2 mi
- 8/10Monticello Middle SchoolGrades: 6-8Distance: 0.8 mi
- 4/10R A Long High SchoolGrades: 9-12Distance: 0.9 mi
Schools provided by the listing agent
- Elementary: Saint Helens Elem
- Middle: Monticello Mid
- High: R A Long High
Source: NWMLS. This data may not be complete. We recommend contacting the local school district to confirm school assignments for this home.

Get pre-qualified for a loan
At Zillow Home Loans, we can pre-qualify you in as little as 5 minutes with no impact to your credit score.An equal housing lender. NMLS #10287.
Sell for more on Zillow
Get a free Zillow Showcase℠ listing and you could sell for .
$292,700
2% more+ $5,854
With Zillow Showcase(estimated)
$298,554


