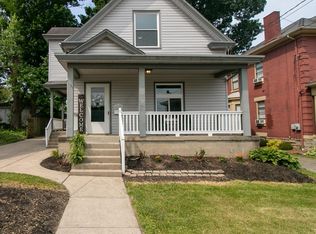Sold for $423,000 on 01/08/26
$423,000
4569 Smith Rd, Cincinnati, OH 45212
4beds
2,270sqft
Single Family Residence
Built in 1926
6,098.4 Square Feet Lot
$423,100 Zestimate®
$186/sqft
$2,613 Estimated rent
Home value
$423,100
$402,000 - $444,000
$2,613/mo
Zestimate® history
Loading...
Owner options
Explore your selling options
What's special
Welcome to this complete transformation by HomeTrends, one of Cinci's premier residential property developers, renowned for professional design, custom features, and a signature European flare. Fully tax abated! Monthly savings of $273 or $3276 annual savings for 10 years! This 4-bedroom, 3-bath home offers over 2,270 finished square feet of stunning, move-in ready living space. Every inch has been thoughtfully reimagined with high-end finishes and modern function. Designer kitchen with waterfall quartz counters, custom cabinetry, and exposed brick accent wall. Spacious open living with new flooring, updated baseboards, and wall molding throughout. Fully finished lower level with an additional bedroom and bath. Detached garage and privacy-fenced rear yard perfect for entertaining. Truly a turnkey home that blends timeless craftsmanship with todays most sought-after features. Situated in sought after Norwood area, minutes from Oakley and Hyde Park Sq along with shopping & restaurants.
Zillow last checked: 8 hours ago
Listing updated: January 08, 2026 at 07:50pm
Listed by:
Daniel A Kaiser 513-923-0855,
Coldwell Banker Realty 513-922-9400
Bought with:
Melissa B. Friede, 2002018134
Keller Williams Seven Hills Re
Source: Cincy MLS,MLS#: 1857720 Originating MLS: Cincinnati Area Multiple Listing Service
Originating MLS: Cincinnati Area Multiple Listing Service

Facts & features
Interior
Bedrooms & bathrooms
- Bedrooms: 4
- Bathrooms: 3
- Full bathrooms: 3
Primary bedroom
- Features: Walk-In Closet(s)
- Level: Second
- Area: 286
- Dimensions: 13 x 22
Bedroom 2
- Level: First
- Area: 120
- Dimensions: 12 x 10
Bedroom 3
- Level: First
- Area: 169
- Dimensions: 13 x 13
Bedroom 4
- Level: Basement
- Area: 168
- Dimensions: 14 x 12
Bedroom 5
- Area: 0
- Dimensions: 0 x 0
Primary bathroom
- Features: Shower, Tile Floor
Bathroom 1
- Features: Full
- Level: First
Bathroom 2
- Features: Full
- Level: Second
Bathroom 3
- Features: Full
- Level: Basement
Dining room
- Features: Chair Rail, Chandelier
- Level: First
- Area: 195
- Dimensions: 15 x 13
Family room
- Area: 351
- Dimensions: 13 x 27
Kitchen
- Area: 0
- Dimensions: 0 x 0
Living room
- Area: 266
- Dimensions: 14 x 19
Office
- Area: 0
- Dimensions: 0 x 0
Heating
- Forced Air, Gas
Cooling
- Ceiling Fan(s), Central Air
Appliances
- Included: Dishwasher, Gas Cooktop, Microwave, Oven/Range, Gas Water Heater
Features
- Crown Molding, Natural Woodwork, Ceiling Fan(s)
- Doors: Multi Panel Doors
- Windows: Double Hung, Vinyl
- Basement: Full,Finished,Vinyl Floor,Walk-Out Access
Interior area
- Total structure area: 2,270
- Total interior livable area: 2,270 sqft
Property
Parking
- Total spaces: 1
- Parking features: On Street, Driveway
- Garage spaces: 1
- Has uncovered spaces: Yes
Features
- Levels: Two
- Stories: 2
- Fencing: Metal,Privacy,Wood
Lot
- Size: 6,098 sqft
Details
- Parcel number: 6510031017800
- Zoning description: Residential
Construction
Type & style
- Home type: SingleFamily
- Architectural style: Traditional
- Property subtype: Single Family Residence
Materials
- Brick
- Foundation: Concrete Perimeter
- Roof: Shingle
Condition
- New construction: No
- Year built: 1926
Utilities & green energy
- Electric: 220 Volts
- Gas: Natural
- Sewer: Public Sewer
- Water: Public
Community & neighborhood
Location
- Region: Cincinnati
HOA & financial
HOA
- Has HOA: No
Other
Other facts
- Listing terms: No Special Financing,Conventional
Price history
| Date | Event | Price |
|---|---|---|
| 1/8/2026 | Sold | $423,000-0.4%$186/sqft |
Source: | ||
| 12/9/2025 | Pending sale | $424,900$187/sqft |
Source: | ||
| 10/9/2025 | Listed for sale | $424,900-1.2%$187/sqft |
Source: | ||
| 10/7/2025 | Listing removed | $429,900$189/sqft |
Source: | ||
| 9/17/2025 | Listed for sale | $429,900-2.3%$189/sqft |
Source: | ||
Public tax history
| Year | Property taxes | Tax assessment |
|---|---|---|
| 2024 | $3,473 -2.5% | $68,831 |
| 2023 | $3,564 +27.2% | $68,831 +51.6% |
| 2022 | $2,801 +2.9% | $45,392 |
Find assessor info on the county website
Neighborhood: 45212
Nearby schools
GreatSchools rating
- 5/10Sharpsburg Primary SchoolGrades: PK-5Distance: 0.3 mi
- 6/10Norwood Middle SchoolGrades: 6-8Distance: 0.4 mi
- 5/10Norwood High SchoolGrades: 9-12Distance: 0.4 mi
Get a cash offer in 3 minutes
Find out how much your home could sell for in as little as 3 minutes with a no-obligation cash offer.
Estimated market value
$423,100
Get a cash offer in 3 minutes
Find out how much your home could sell for in as little as 3 minutes with a no-obligation cash offer.
Estimated market value
$423,100
