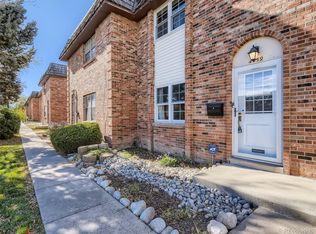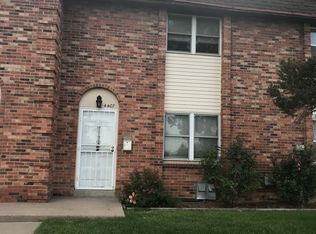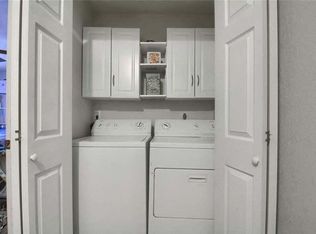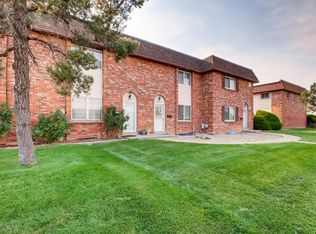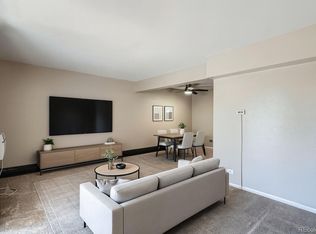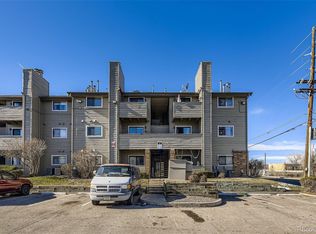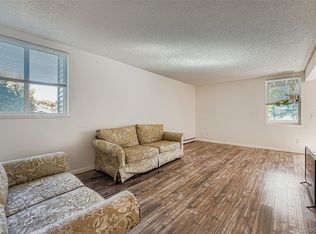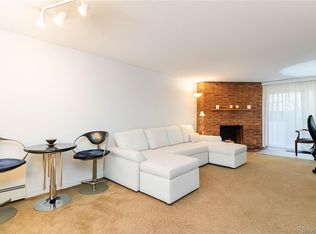Complete remodel in Denver! Welcome home to this totally remodeled affordable condo in Denver! This unit features an open, inviting floorplan with new laminate flooring. The kitchen boasts numerous upgrades including stainless steel appliances, granite countertops and tasteful subway tile backsplash. Enjoy the patio with your morning coffee and evenings with iced tea. A covered parking space (#98) is included and access to the pool is just a few steps away. Situated close to the mountains, a day hike or bike ride is just a few miles away! Come see this for yourself!
For sale
$230,000
4569 S Lowell Boulevard #C, Denver, CO 80236
2beds
906sqft
Est.:
Condominium
Built in 1971
-- sqft lot
$-- Zestimate®
$254/sqft
$474/mo HOA
What's special
Stainless steel appliancesGranite countertopsTasteful subway tile backsplashKitchen boasts numerous upgradesOpen inviting floorplanNew laminate flooring
- 33 days |
- 251 |
- 7 |
Zillow last checked: 8 hours ago
Listing updated: November 08, 2025 at 07:53am
Listed by:
Shemae Inscoe 303-974-0308,
EXIT Realty DTC, Cherry Creek, Pikes Peak.
Source: REcolorado,MLS#: 2921562
Tour with a local agent
Facts & features
Interior
Bedrooms & bathrooms
- Bedrooms: 2
- Bathrooms: 1
- Full bathrooms: 1
- Main level bathrooms: 1
- Main level bedrooms: 2
Bedroom
- Level: Main
Bedroom
- Level: Main
Bathroom
- Level: Main
Dining room
- Level: Main
Laundry
- Level: Main
Living room
- Level: Main
Heating
- Electric
Cooling
- Air Conditioning-Room
Appliances
- Included: Dishwasher, Disposal, Dryer, Oven, Range, Refrigerator, Washer
- Laundry: In Unit
Features
- Has basement: No
- Common walls with other units/homes: 2+ Common Walls
Interior area
- Total structure area: 906
- Total interior livable area: 906 sqft
- Finished area above ground: 906
Property
Parking
- Total spaces: 1
- Parking features: Carport
- Carport spaces: 1
Features
- Levels: One
- Stories: 1
- Patio & porch: Covered
- Exterior features: Balcony
- Pool features: Outdoor Pool
Details
- Parcel number: 807118158
- Zoning: R-3
- Special conditions: Equitable Interest
Construction
Type & style
- Home type: Condo
- Architectural style: Mid-Century Modern
- Property subtype: Condominium
- Attached to another structure: Yes
Materials
- Frame
- Foundation: Block
- Roof: Composition
Condition
- Updated/Remodeled
- Year built: 1971
Utilities & green energy
- Sewer: Public Sewer
- Water: Public
- Utilities for property: Cable Available, Electricity Connected, Natural Gas Connected
Community & HOA
Community
- Subdivision: Westchester North
HOA
- Has HOA: Yes
- Services included: Gas, Heat, Insurance, Maintenance Grounds, Maintenance Structure, Sewer, Snow Removal, Trash, Water
- HOA fee: $474 monthly
- HOA name: Westchester North
- HOA phone: 303-221-1117
Location
- Region: Denver
Financial & listing details
- Price per square foot: $254/sqft
- Tax assessed value: $242,400
- Annual tax amount: $994
- Date on market: 11/8/2025
- Listing terms: Cash,Conventional
- Exclusions: Microwave, Seller's Personal Property, Staging Items
- Ownership: Individual
- Electric utility on property: Yes
- Road surface type: Paved
Estimated market value
Not available
Estimated sales range
Not available
Not available
Price history
Price history
| Date | Event | Price |
|---|---|---|
| 11/8/2025 | Listed for sale | $230,000-3.4%$254/sqft |
Source: | ||
| 9/13/2025 | Listing removed | $238,000$263/sqft |
Source: | ||
| 6/5/2025 | Price change | $238,000-0.8%$263/sqft |
Source: | ||
| 4/29/2025 | Price change | $240,000-0.8%$265/sqft |
Source: | ||
| 3/28/2025 | Price change | $242,000-1.2%$267/sqft |
Source: | ||
Public tax history
Public tax history
| Year | Property taxes | Tax assessment |
|---|---|---|
| 2024 | $972 -15.3% | $12,550 -18.5% |
| 2023 | $1,148 +3.6% | $15,390 +6.6% |
| 2022 | $1,108 +4.8% | $14,440 -2.8% |
Find assessor info on the county website
BuyAbility℠ payment
Est. payment
$1,535/mo
Principal & interest
$892
HOA Fees
$474
Other costs
$169
Climate risks
Neighborhood: Fort Logan
Nearby schools
GreatSchools rating
- 4/10Kaiser Elementary SchoolGrades: PK-5Distance: 0.3 mi
- 5/10BEAR VALLEY INTERNATIONAL SCHOOLGrades: 6-8Distance: 2.2 mi
- 3/10John F Kennedy High SchoolGrades: 9-12Distance: 2.6 mi
Schools provided by the listing agent
- Elementary: Kaiser
- Middle: Strive Federal
- High: John F. Kennedy
- District: Denver 1
Source: REcolorado. This data may not be complete. We recommend contacting the local school district to confirm school assignments for this home.
- Loading
- Loading
