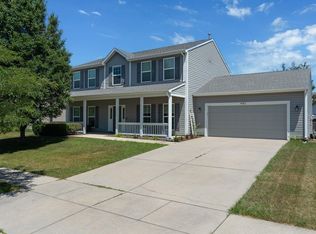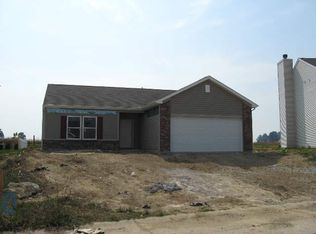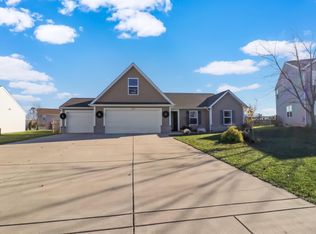NEW CONSTRUCTION! FINISHED BASEMENT! BUILDERS 2-10 WARRANTY INCLUDED! This home features over 2300 SF, 4 BD's, 2.5 baths, dual zone HVAC system, fireplace, upgraded master bathroom, and hardwood floors. Kitchen features include solid surface countertops, upgraded cabinets, kitchen island, and stainless steel appliances. HERS rated for superior energy efficiency! Rear yard fenced. All offers must be transferred to builders contract.
This property is off market, which means it's not currently listed for sale or rent on Zillow. This may be different from what's available on other websites or public sources.


