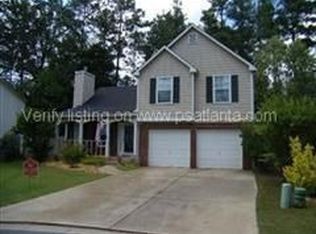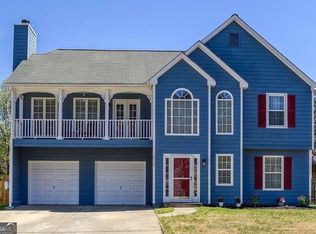Closed
$330,000
4569 Grove Park Way NW, Acworth, GA 30101
4beds
1,509sqft
Single Family Residence, Residential
Built in 1999
9,230.36 Square Feet Lot
$331,000 Zestimate®
$219/sqft
$2,179 Estimated rent
Home value
$331,000
$305,000 - $357,000
$2,179/mo
Zestimate® history
Loading...
Owner options
Explore your selling options
What's special
Location, location, location! 3 bed 2.5 bath Home, Located just minutes from I-75 and Kennesaw State University in the highly rated North Cobb High School district, this freshly painted home is a must see! 3 bedroom, 2.5 bath home is nestled in the Swim & Tennis community of Grove Park. The kitchen has bar top counters and stained cabinets. Situated off of the kitchen is a vaulted living room with gas fireplace. Step outside on the backyard patio which is perfect for relaxing or entertaining! Off of the living room, there is a breakfast room and around the corner is an extra 4th bedroom or office or flex space. Interior and exterior of the home was freshly painted in August 2024. This home has endless possibilities for customization for you to create your dream home or to become an investment opportunity! Come see it today, as it won’t last long! Too Much to List! Must See!
Zillow last checked: 8 hours ago
Listing updated: October 18, 2024 at 10:53pm
Listing Provided by:
The North Georgia Group,
Keller Williams Realty Community Partners,
CHRIS VAN OLPHEN,
Keller Williams Realty Community Partners
Bought with:
Byron Bloodworth, 414600
Sanders RE, LLC
Source: FMLS GA,MLS#: 7439200
Facts & features
Interior
Bedrooms & bathrooms
- Bedrooms: 4
- Bathrooms: 3
- Full bathrooms: 2
- 1/2 bathrooms: 1
- Main level bedrooms: 1
Primary bedroom
- Features: Other
- Level: Other
Bedroom
- Features: Other
Primary bathroom
- Features: Separate Tub/Shower, Whirlpool Tub, Other
Dining room
- Features: Great Room, Open Concept
Kitchen
- Features: Breakfast Room, Cabinets Stain, View to Family Room
Heating
- Natural Gas
Cooling
- Ceiling Fan(s), Central Air
Appliances
- Included: Dishwasher, Disposal, Gas Range, Microwave, Refrigerator
- Laundry: In Bathroom
Features
- High Ceilings 9 ft Main, High Speed Internet, Walk-In Closet(s)
- Flooring: Ceramic Tile
- Windows: Double Pane Windows
- Basement: None
- Attic: Pull Down Stairs
- Number of fireplaces: 1
- Fireplace features: Factory Built, Family Room, Gas Starter
- Common walls with other units/homes: No Common Walls
Interior area
- Total structure area: 1,509
- Total interior livable area: 1,509 sqft
- Finished area above ground: 1,509
Property
Parking
- Total spaces: 2
- Parking features: Attached, Driveway, Garage, Garage Door Opener, Garage Faces Side, Level Driveway
- Attached garage spaces: 2
- Has uncovered spaces: Yes
Accessibility
- Accessibility features: None
Features
- Levels: Two
- Stories: 2
- Patio & porch: Patio
- Exterior features: Rain Gutters
- Pool features: None
- Has spa: Yes
- Spa features: Bath, None
- Fencing: None
- Has view: Yes
- View description: Other
- Waterfront features: None
- Body of water: None
Lot
- Size: 9,230 sqft
- Features: Corner Lot, Cul-De-Sac, Level
Details
- Additional structures: Other
- Parcel number: 20002902500
- Other equipment: None
- Horse amenities: None
Construction
Type & style
- Home type: SingleFamily
- Architectural style: Traditional
- Property subtype: Single Family Residence, Residential
Materials
- Cement Siding, HardiPlank Type
- Foundation: Slab
- Roof: Composition,Shingle
Condition
- Resale
- New construction: No
- Year built: 1999
Utilities & green energy
- Electric: 110 Volts
- Sewer: Public Sewer
- Water: Public
- Utilities for property: Cable Available, Electricity Available, Natural Gas Available
Green energy
- Energy efficient items: None
- Energy generation: None
Community & neighborhood
Security
- Security features: None
Community
- Community features: Clubhouse, Homeowners Assoc, Playground, Pool, Tennis Court(s)
Location
- Region: Acworth
- Subdivision: Grove Park
HOA & financial
HOA
- Has HOA: Yes
- HOA fee: $500 annually
- Services included: Swim, Tennis
- Association phone: 404-835-9305
Other
Other facts
- Listing terms: Cash,Conventional,FHA,VA Loan
- Road surface type: Asphalt
Price history
| Date | Event | Price |
|---|---|---|
| 10/10/2024 | Sold | $330,000-5.7%$219/sqft |
Source: | ||
| 9/13/2024 | Pending sale | $350,000$232/sqft |
Source: | ||
| 8/24/2024 | Price change | $350,000-2.8%$232/sqft |
Source: | ||
| 8/15/2024 | Listed for sale | $360,000+268.5%$239/sqft |
Source: | ||
| 8/8/2020 | Listing removed | $1,550$1/sqft |
Source: Plantation Realty & Management, Inc. #6733034 | ||
Public tax history
| Year | Property taxes | Tax assessment |
|---|---|---|
| 2024 | $3,826 +51.2% | $126,896 +51.2% |
| 2023 | $2,531 -0.7% | $83,936 |
| 2022 | $2,547 | $83,936 |
Find assessor info on the county website
Neighborhood: 30101
Nearby schools
GreatSchools rating
- 6/10Acworth Intermediate SchoolGrades: 2-5Distance: 0.5 mi
- 5/10Barber Middle SchoolGrades: 6-8Distance: 0.3 mi
- 7/10North Cobb High SchoolGrades: 9-12Distance: 1.8 mi
Schools provided by the listing agent
- Elementary: McCall Primary/Acworth Intermediate
- Middle: Awtrey
- High: North Cobb
Source: FMLS GA. This data may not be complete. We recommend contacting the local school district to confirm school assignments for this home.
Get a cash offer in 3 minutes
Find out how much your home could sell for in as little as 3 minutes with a no-obligation cash offer.
Estimated market value
$331,000
Get a cash offer in 3 minutes
Find out how much your home could sell for in as little as 3 minutes with a no-obligation cash offer.
Estimated market value
$331,000

