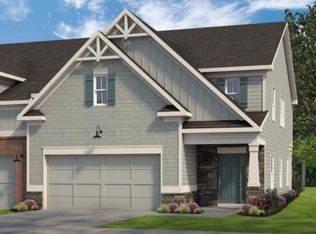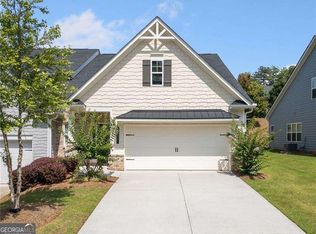Closed
$400,000
4569 Grenadine Cir, Acworth, GA 30101
3beds
2,298sqft
Condominium
Built in 2021
-- sqft lot
$398,800 Zestimate®
$174/sqft
$2,521 Estimated rent
Home value
$398,800
$371,000 - $431,000
$2,521/mo
Zestimate® history
Loading...
Owner options
Explore your selling options
What's special
Welcome home to this charming 3 Bedroom home with no yard maintenance. Only 10 minutes from KSU's main campus and I-75, 6 minutes to downtown Acworth. Main level has all hardwoods, with a spacious family room and oversized dining area. Windows across the back provide lots of natural light! Kitchen has white cabinets with stone countertops, stainless steel appliances, and a huge pantry! Refrigerator stays! All 3 bedrooms are up, with an additional bonus space, as well as the extra large laundry room with washer/dryer included. Primary bathroom has a large soaking tub and double vanities. Home is move-in ready and available for a quick close. Schedule your showing today! Listing agent has arranged a SPECIAL PACKAGE FOR UP TO $3,100 IN LENDER PAID CLOSING COST. Can be used for a 1/0 BUY DOWN or towards buyer's closing cost. Your Buyer chooses! County and City taxes apply.
Zillow last checked: 8 hours ago
Listing updated: May 23, 2025 at 06:05am
Listed by:
Jill Hensley 770-856-3266,
Atlanta Communities
Bought with:
, 379787
Virtual Properties Realty.Net
Source: GAMLS,MLS#: 10492581
Facts & features
Interior
Bedrooms & bathrooms
- Bedrooms: 3
- Bathrooms: 3
- Full bathrooms: 2
- 1/2 bathrooms: 1
Kitchen
- Features: Breakfast Bar, Breakfast Room, Kitchen Island
Heating
- Central, Natural Gas
Cooling
- Ceiling Fan(s), Central Air, Electric
Appliances
- Included: Dishwasher, Disposal, Microwave, Oven/Range (Combo)
- Laundry: Upper Level
Features
- Double Vanity, High Ceilings, Walk-In Closet(s)
- Flooring: Carpet, Hardwood, Tile
- Windows: Double Pane Windows
- Basement: None
- Attic: Pull Down Stairs
- Has fireplace: No
- Common walls with other units/homes: 1 Common Wall,End Unit
Interior area
- Total structure area: 2,298
- Total interior livable area: 2,298 sqft
- Finished area above ground: 2,298
- Finished area below ground: 0
Property
Parking
- Parking features: Attached, Garage, Kitchen Level
- Has attached garage: Yes
Features
- Levels: Two
- Stories: 2
- Patio & porch: Patio
- Fencing: Back Yard
- Body of water: None
Lot
- Size: 4,791 sqft
- Features: Level
Details
- Parcel number: 20002603830
Construction
Type & style
- Home type: Condo
- Architectural style: Brick Front,Craftsman
- Property subtype: Condominium
- Attached to another structure: Yes
Materials
- Concrete
- Foundation: Slab
- Roof: Composition
Condition
- Resale
- New construction: No
- Year built: 2021
Utilities & green energy
- Sewer: Public Sewer
- Water: Public
- Utilities for property: Cable Available, Electricity Available, High Speed Internet, Natural Gas Available, Phone Available, Underground Utilities
Green energy
- Energy efficient items: Appliances, Thermostat
Community & neighborhood
Security
- Security features: Carbon Monoxide Detector(s), Smoke Detector(s)
Community
- Community features: None
Location
- Region: Acworth
- Subdivision: Villas at Hickory Grove
HOA & financial
HOA
- Has HOA: Yes
- HOA fee: $1,980 annually
- Services included: Maintenance Grounds, Pest Control
Other
Other facts
- Listing agreement: Exclusive Right To Sell
- Listing terms: 1031 Exchange,Cash,Conventional,VA Loan
Price history
| Date | Event | Price |
|---|---|---|
| 5/16/2025 | Sold | $400,000-1.2%$174/sqft |
Source: | ||
| 4/23/2025 | Pending sale | $405,000$176/sqft |
Source: | ||
| 4/3/2025 | Listed for sale | $405,000-1.7%$176/sqft |
Source: | ||
| 4/2/2025 | Listing removed | $412,000$179/sqft |
Source: | ||
| 10/26/2024 | Listed for sale | $412,000+3%$179/sqft |
Source: | ||
Public tax history
| Year | Property taxes | Tax assessment |
|---|---|---|
| 2024 | $4,578 +23.8% | $151,848 +23.8% |
| 2023 | $3,698 -0.7% | $122,640 |
| 2022 | $3,722 +389.8% | $122,640 +389.8% |
Find assessor info on the county website
Neighborhood: 30101
Nearby schools
GreatSchools rating
- 6/10Acworth Intermediate SchoolGrades: 2-5Distance: 1.3 mi
- 5/10Barber Middle SchoolGrades: 6-8Distance: 1.2 mi
- 7/10North Cobb High SchoolGrades: 9-12Distance: 2.1 mi
Schools provided by the listing agent
- Elementary: Acworth
- Middle: Barber
- High: North Cobb
Source: GAMLS. This data may not be complete. We recommend contacting the local school district to confirm school assignments for this home.
Get a cash offer in 3 minutes
Find out how much your home could sell for in as little as 3 minutes with a no-obligation cash offer.
Estimated market value
$398,800
Get a cash offer in 3 minutes
Find out how much your home could sell for in as little as 3 minutes with a no-obligation cash offer.
Estimated market value
$398,800

