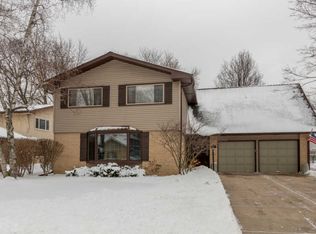Closed
$520,000
4569 Gettysburg Dr, Rolling Meadows, IL 60008
4beds
1,971sqft
Single Family Residence
Built in 1968
8,496 Square Feet Lot
$523,400 Zestimate®
$264/sqft
$3,581 Estimated rent
Home value
$523,400
$471,000 - $581,000
$3,581/mo
Zestimate® history
Loading...
Owner options
Explore your selling options
What's special
Step into comfort and character in this beautifully updated, 4-bed, 2.5-bath home nestled in a friendly, walkable neighborhood. Located in the highly accredited and desirable WILLIAM FREMD HIGH SCHOOL DISTRICT. Just minutes from shopping, dining, and more. Inside, enjoy the warmth of heated floors in the living room and two stunning fireplaces, including one in the expansive 3-season room with gas insert, perfect for relaxing year-round. Thoughtfully designed custom built-ins add charm and functionality to both the living and family rooms. Recent updates include a Bosch dishwasher (2025), LG dryer (2023), custom iron railings (2020), Hunter Douglas blinds (2022), and an upgraded electric panel (2020). A Generac generator ensures peace of mind all year long.
Zillow last checked: 8 hours ago
Listing updated: June 26, 2025 at 10:35am
Listing courtesy of:
David Moreno 847-951-8251,
Redfin Corporation
Bought with:
Elizabeth Trevino Martinez
@properties Christie's International Real Estate
Source: MRED as distributed by MLS GRID,MLS#: 12353281
Facts & features
Interior
Bedrooms & bathrooms
- Bedrooms: 4
- Bathrooms: 3
- Full bathrooms: 2
- 1/2 bathrooms: 1
Primary bedroom
- Features: Flooring (Hardwood), Bathroom (Full)
- Level: Second
- Area: 224 Square Feet
- Dimensions: 16X14
Bedroom 2
- Features: Flooring (Hardwood)
- Level: Second
- Area: 169 Square Feet
- Dimensions: 13X13
Bedroom 3
- Features: Flooring (Hardwood)
- Level: Second
- Area: 120 Square Feet
- Dimensions: 12X10
Bedroom 4
- Features: Flooring (Wood Laminate)
- Level: Main
- Area: 150 Square Feet
- Dimensions: 15X10
Dining room
- Features: Flooring (Hardwood)
- Level: Main
- Dimensions: COMBO
Family room
- Features: Flooring (Ceramic Tile)
- Level: Main
- Area: 405 Square Feet
- Dimensions: 27X15
Kitchen
- Features: Kitchen (Updated Kitchen), Flooring (Hardwood)
- Level: Main
- Area: 280 Square Feet
- Dimensions: 20X14
Laundry
- Features: Flooring (Ceramic Tile)
- Level: Basement
- Area: 143 Square Feet
- Dimensions: 13X11
Living room
- Features: Flooring (Hardwood)
- Level: Main
- Area: 600 Square Feet
- Dimensions: 25X24
Office
- Features: Flooring (Carpet)
- Level: Basement
- Area: 600 Square Feet
- Dimensions: 25X24
Sun room
- Features: Flooring (Ceramic Tile)
- Level: Main
- Area: 270 Square Feet
- Dimensions: 18X15
Heating
- Natural Gas
Cooling
- Central Air
Appliances
- Included: Double Oven, Microwave, Dishwasher, Refrigerator, Washer, Dryer, Disposal, Stainless Steel Appliance(s), Cooktop, Range Hood, Water Purifier Owned, Humidifier
- Laundry: Gas Dryer Hookup, Sink
Features
- 1st Floor Bedroom, Built-in Features
- Flooring: Hardwood
- Basement: Finished,Full
- Attic: Unfinished
- Number of fireplaces: 1
- Fireplace features: Gas Log, Gas Starter, Family Room
Interior area
- Total structure area: 0
- Total interior livable area: 1,971 sqft
Property
Parking
- Total spaces: 2
- Parking features: Garage Door Opener, On Site, Garage Owned, Attached, Garage
- Attached garage spaces: 2
- Has uncovered spaces: Yes
Accessibility
- Accessibility features: No Disability Access
Features
- Stories: 2
- Patio & porch: Patio
Lot
- Size: 8,496 sqft
Details
- Parcel number: 02261080340000
- Special conditions: None
- Other equipment: Ceiling Fan(s), Sump Pump, Backup Sump Pump;
Construction
Type & style
- Home type: SingleFamily
- Property subtype: Single Family Residence
Materials
- Vinyl Siding, Brick
Condition
- New construction: No
- Year built: 1968
- Major remodel year: 2017
Utilities & green energy
- Sewer: Public Sewer
- Water: Lake Michigan
Community & neighborhood
Community
- Community features: Curbs, Sidewalks, Street Lights, Street Paved
Location
- Region: Rolling Meadows
Other
Other facts
- Listing terms: Conventional
- Ownership: Fee Simple
Price history
| Date | Event | Price |
|---|---|---|
| 6/26/2025 | Sold | $520,000+4.2%$264/sqft |
Source: | ||
| 5/4/2025 | Contingent | $499,000$253/sqft |
Source: | ||
| 5/1/2025 | Listed for sale | $499,000+34.9%$253/sqft |
Source: | ||
| 6/19/2019 | Sold | $370,000-1.3%$188/sqft |
Source: | ||
| 5/1/2019 | Pending sale | $374,900$190/sqft |
Source: Coldwell Banker Residential Brokerage - Northwest #10315761 | ||
Public tax history
| Year | Property taxes | Tax assessment |
|---|---|---|
| 2023 | $9,225 +4.2% | $32,536 |
| 2022 | $8,851 -2% | $32,536 +9.4% |
| 2021 | $9,027 +0.7% | $29,736 |
Find assessor info on the county website
Neighborhood: 60008
Nearby schools
GreatSchools rating
- 8/10Central Road Elementary SchoolGrades: PK-6Distance: 1.8 mi
- 6/10Plum Grove Jr High SchoolGrades: 7-8Distance: 0.6 mi
- 10/10Wm Fremd High SchoolGrades: 9-12Distance: 1.2 mi
Schools provided by the listing agent
- Elementary: Central Road Elementary School
- Middle: Plum Grove Middle School
- High: Wm Fremd High School
- District: 15
Source: MRED as distributed by MLS GRID. This data may not be complete. We recommend contacting the local school district to confirm school assignments for this home.

Get pre-qualified for a loan
At Zillow Home Loans, we can pre-qualify you in as little as 5 minutes with no impact to your credit score.An equal housing lender. NMLS #10287.
Sell for more on Zillow
Get a free Zillow Showcase℠ listing and you could sell for .
$523,400
2% more+ $10,468
With Zillow Showcase(estimated)
$533,868