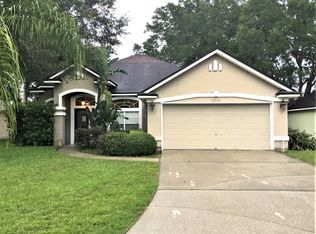Welcome home to this beautiful 3-bedroom 2 bath waterfront home in Cimarrone Golf and Country Club. This home features an open floor plan with a formal dining room, family room and a screened-in lanai. The kitchen is well equipped with stainless steel appliances, 42'' cabinetry and a breakfast bar. The kitchen flows into the family room, breakfast nook and dining room making entertaining a breeze. The primary suite offers dual vanities, soaking tub and a walk-in shower. Freshly painted interior. Hardwood flooring in family room and all bedrooms. Landscape maintenance included. Gated Community. Access to community amenities included. Top rated schools, shopping, restaurants, hospitals and expressway are all nearby. Rental insurance is required before occupancy Tenants can apply through Rent Spree
House for rent
$2,500/mo
4569 Comanche Trail Blvd, Saint Johns, FL 32259
3beds
1,628sqft
Price may not include required fees and charges.
Singlefamily
Available now
No pets
Central air, ceiling fan
Electric dryer hookup laundry
2 Garage spaces parking
Central, fireplace
What's special
Screened-in lanaiFreshly painted interiorBreakfast barFamily roomOpen floor planWaterfront homeSoaking tub
- 8 days
- on Zillow |
- -- |
- -- |
Travel times
Prepare for your first home with confidence
Consider a first-time homebuyer savings account designed to grow your down payment with up to a 6% match & 4.15% APY.
Facts & features
Interior
Bedrooms & bathrooms
- Bedrooms: 3
- Bathrooms: 2
- Full bathrooms: 2
Rooms
- Room types: Breakfast Nook
Heating
- Central, Fireplace
Cooling
- Central Air, Ceiling Fan
Appliances
- Included: Dishwasher, Microwave, Range, Refrigerator
- Laundry: Electric Dryer Hookup, Hookups, Washer Hookup
Features
- Breakfast Bar, Breakfast Nook, Ceiling Fan(s), Entrance Foyer, Open Floorplan, Pantry, Primary Bathroom -Tub with Separate Shower, Split Bedrooms, Walk-In Closet(s)
- Has fireplace: Yes
Interior area
- Total interior livable area: 1,628 sqft
Property
Parking
- Total spaces: 2
- Parking features: Garage, Covered
- Has garage: Yes
- Details: Contact manager
Features
- Stories: 1
- Exterior features: Architecture Style: Ranch Rambler, Breakfast Bar, Breakfast Nook, Canal Front, Ceiling Fan(s), Children's Pool, Clubhouse, Electric Dryer Hookup, Electric Water Heater, Entrance Foyer, Fitness Center, Front Porch, Garage, Gated, Gated with Guard, Golf Course, Heating system: Central, Ice Maker, Open Floorplan, Pantry, Pet Park, Pets - No, Playground, Primary Bathroom -Tub with Separate Shower, Rear Porch, Screened, Split Bedrooms, Tennis Court(s), Walk-In Closet(s), Washer Hookup, Wood Burning
- Has private pool: Yes
- Has water view: Yes
- Water view: Waterfront
Details
- Parcel number: 0098560050
Construction
Type & style
- Home type: SingleFamily
- Architectural style: RanchRambler
- Property subtype: SingleFamily
Condition
- Year built: 2003
Community & HOA
Community
- Features: Clubhouse, Fitness Center, Playground, Tennis Court(s)
- Security: Gated Community
HOA
- Amenities included: Fitness Center, Pool, Tennis Court(s)
Location
- Region: Saint Johns
Financial & listing details
- Lease term: 12 Months
Price history
| Date | Event | Price |
|---|---|---|
| 6/2/2025 | Listed for rent | $2,500+8.7%$2/sqft |
Source: realMLS #2090779 | ||
| 10/26/2024 | Listing removed | $2,300$1/sqft |
Source: realMLS #2049750 | ||
| 10/12/2024 | Price change | $2,300-8%$1/sqft |
Source: realMLS #2049750 | ||
| 9/30/2024 | Listed for rent | $2,500+47.1%$2/sqft |
Source: realMLS #2049750 | ||
| 2/10/2018 | Listing removed | $1,700$1/sqft |
Source: WATSON REALTY CORP #914986 | ||
![[object Object]](https://photos.zillowstatic.com/fp/af771b4a3df498222078a0b935810c7b-p_i.jpg)
