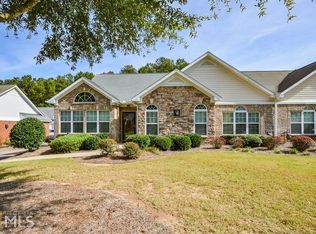Rare to find step-less Ranch home in prime location of Powder Springs! Located in gated community and close to shopping/and local amenities. Gorgeous open floor plan with tons of natural light throughout. Spacious master on main with double vanity master math. Open kitchen with views to family room, plenty of countertop space, laundry and pantry. Private 2 car garage. Vaulted ceiling family room with fireplace and dining area. Large bedrooms and sunroom/office. Swim/clubhouse community!
This property is off market, which means it's not currently listed for sale or rent on Zillow. This may be different from what's available on other websites or public sources.
