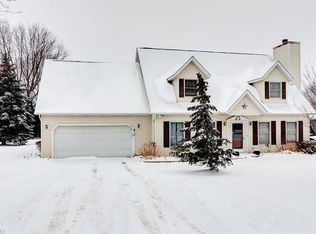Sold for $301,000 on 06/06/25
$301,000
4568 Turney Rd, Perry, OH 44081
4beds
2,100sqft
Single Family Residence
Built in 1983
0.61 Acres Lot
$308,500 Zestimate®
$143/sqft
$2,360 Estimated rent
Home value
$308,500
$275,000 - $349,000
$2,360/mo
Zestimate® history
Loading...
Owner options
Explore your selling options
What's special
Well-Maintained Cape Cod in Perry Township! The light-and-bright first floor offers an open-concept living/dining/kitchen combo and a large adjoining family room that leads out to the patio for maximum entertaining options. The updated, gourmet kitchen has custom cabinets, a breakfast bar, an apron front sink, an island and stainless steel appliances. There is a first floor owner's bedroom offering crown moldings and an expansive walk-in closet and is adjacent to an updated, full bath with an ADA toilet and walk-in shower. The convenient first floor laundry completes the main level. The second floor offers 3 additional roomy bedrooms, a full hall bath and a large easily-accessible attic space for storage. The welcoming front porch, large scenic-yard, doubly long, insulated garage and large double drive way (holds 8 cars) complete this lovely home. Updates include: fully gutted kitchen, 1st floor bath, LVT flooring throughout 1st floor, wood burner, garage door, carpet up stairs and in 1 up bedroom, some window screens and painted throughout. Home warranty included! Located on a quiet street in Perry Township with Perry Schools and ready for its next owner! Call for your showing today!
Zillow last checked: 8 hours ago
Listing updated: June 09, 2025 at 07:57am
Listing Provided by:
Melissa C Lendvay melissalendvay@mcdhomes.com216-970-2902,
McDowell Homes Real Estate Services
Bought with:
Tim Cline, 2022005754
Platinum Real Estate
Jessica Kellhofer, 2022002422
Platinum Real Estate
Source: MLS Now,MLS#: 5111656 Originating MLS: Lake Geauga Area Association of REALTORS
Originating MLS: Lake Geauga Area Association of REALTORS
Facts & features
Interior
Bedrooms & bathrooms
- Bedrooms: 4
- Bathrooms: 2
- Full bathrooms: 2
- Main level bathrooms: 1
- Main level bedrooms: 1
Primary bedroom
- Description: Flooring: Luxury Vinyl Tile
- Level: First
- Dimensions: 15 x 13
Bedroom
- Description: Flooring: Carpet
- Level: Second
- Dimensions: 14 x 14
Bedroom
- Description: Flooring: Carpet
- Level: Second
- Dimensions: 15 x 13
Bedroom
- Description: Flooring: Carpet
- Level: Second
- Dimensions: 14 x 13
Eat in kitchen
- Description: Flooring: Luxury Vinyl Tile
- Level: First
- Dimensions: 19 x 11
Family room
- Description: Flooring: Luxury Vinyl Tile
- Level: First
- Dimensions: 26 x 14
Laundry
- Description: Flooring: Luxury Vinyl Tile
- Level: First
- Dimensions: 11 x 6
Living room
- Description: Flooring: Luxury Vinyl Tile
- Level: First
- Dimensions: 19 x 15
Heating
- Baseboard, Electric
Cooling
- None
Appliances
- Included: Dryer, Dishwasher, Microwave, Range, Refrigerator, Washer
- Laundry: Main Level
Features
- Breakfast Bar, Ceiling Fan(s), Crown Molding, Eat-in Kitchen, Kitchen Island, Storage, Walk-In Closet(s)
- Windows: Window Treatments
- Basement: None
- Number of fireplaces: 1
- Fireplace features: Wood Burning Stove
Interior area
- Total structure area: 2,100
- Total interior livable area: 2,100 sqft
- Finished area above ground: 2,100
Property
Parking
- Total spaces: 1
- Parking features: Attached, Garage, Garage Door Opener, Oversized, Tandem
- Attached garage spaces: 1
Features
- Levels: Two
- Stories: 2
- Patio & porch: Front Porch, Patio
- Fencing: Privacy
Lot
- Size: 0.61 Acres
- Features: Back Yard
Details
- Parcel number: 03A0710000130
Construction
Type & style
- Home type: SingleFamily
- Architectural style: Bungalow,Cape Cod
- Property subtype: Single Family Residence
Materials
- Vinyl Siding
- Foundation: Slab
- Roof: Asphalt,Fiberglass
Condition
- Year built: 1983
Details
- Warranty included: Yes
Utilities & green energy
- Sewer: Septic Tank
- Water: Public
Community & neighborhood
Location
- Region: Perry
- Subdivision: Turney Road
Other
Other facts
- Listing terms: Cash,Conventional,FHA,USDA Loan,VA Loan
Price history
| Date | Event | Price |
|---|---|---|
| 6/6/2025 | Sold | $301,000-1.3%$143/sqft |
Source: | ||
| 5/5/2025 | Pending sale | $304,900$145/sqft |
Source: | ||
| 4/13/2025 | Price change | $304,900-3.2%$145/sqft |
Source: | ||
| 4/3/2025 | Listed for sale | $314,900-1.6%$150/sqft |
Source: | ||
| 3/31/2025 | Listing removed | $320,000$152/sqft |
Source: | ||
Public tax history
| Year | Property taxes | Tax assessment |
|---|---|---|
| 2024 | $4,038 +28.8% | $98,000 +45% |
| 2023 | $3,135 -0.3% | $67,590 |
| 2022 | $3,144 +6.7% | $67,590 |
Find assessor info on the county website
Neighborhood: 44081
Nearby schools
GreatSchools rating
- 5/10Perry Intermediate SchoolGrades: PK-4Distance: 2 mi
- 7/10Perry Middle SchoolGrades: 5-8Distance: 2.1 mi
- 8/10Perry High SchoolGrades: 9-12Distance: 2.2 mi
Schools provided by the listing agent
- District: Perry LSD Lake- 4307
Source: MLS Now. This data may not be complete. We recommend contacting the local school district to confirm school assignments for this home.
Get a cash offer in 3 minutes
Find out how much your home could sell for in as little as 3 minutes with a no-obligation cash offer.
Estimated market value
$308,500
Get a cash offer in 3 minutes
Find out how much your home could sell for in as little as 3 minutes with a no-obligation cash offer.
Estimated market value
$308,500
