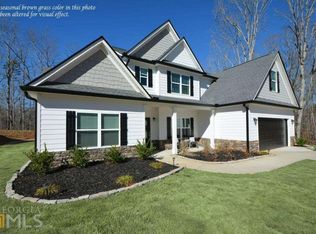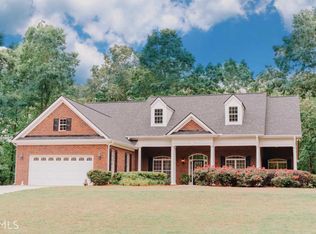Custom built SMART HOME is truly one of a kind on 7.12 acres of hardwoods & borders a running creek! Sit out & enjoy the huge fish pond, watch the deer, or work in the greenhouse. Top of the line security system that controls storm shutters, blinds, AC, & more. HUGE Unfinished bonus room upstairs could be 4th bedroom, game room exercise room, or for lots of storage! Finished Basement with Bedroom, Living room, Full Bath & stubbed for a kitchen so bring the in-laws. More rooms could be finished if needed. Jackson EMC Solar Panels on roof, avg electric bill under $50.00.
This property is off market, which means it's not currently listed for sale or rent on Zillow. This may be different from what's available on other websites or public sources.

