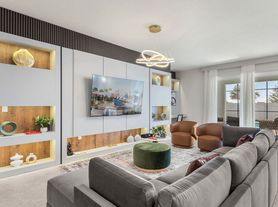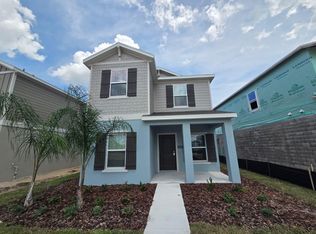Beautiful 3 Bedrooms, 2.5 Bathrooms townhome featuring an open concept layout and modern finishes throughout. The kitchen is equipped with stainless steel appliances, elegant cabinetry, and a spacious island that flows seamlessly into the living and dining areas, perfect for entertaining or family gatherings.
Enjoy your own private patio and a two car garage, providing both comfort and convenience.
Located in a resort style community, residents can enjoy amazing amenities such as a pool, clubhouse, pickle ball courts, tennis courts, and more.
Ideally situated near Winter Garden and highway 27, this home offers easy access to shopping, dining, and major highways. Internet and cable are included in the rent!
Don't miss the opportunity to live in this beautiful, modern home in one of Central Florida's most desirable locations!
12 months lease agreement, No Smoking, No pet Allowed, Internet and Cable included
Townhouse for rent
Accepts Zillow applications
$2,500/mo
4568 Maple Waltz Aly, Clermont, FL 34714
3beds
1,652sqft
Price may not include required fees and charges.
Townhouse
Available now
No pets
Central air
In unit laundry
Attached garage parking
Heat pump
What's special
Private patioElegant cabinetryOpen concept layoutTwo car garage
- 6 days |
- -- |
- -- |
Travel times
Facts & features
Interior
Bedrooms & bathrooms
- Bedrooms: 3
- Bathrooms: 3
- Full bathrooms: 3
Heating
- Heat Pump
Cooling
- Central Air
Appliances
- Included: Dishwasher, Dryer, Freezer, Microwave, Oven, Refrigerator, Washer
- Laundry: In Unit
Features
- Flooring: Carpet, Tile
Interior area
- Total interior livable area: 1,652 sqft
Property
Parking
- Parking features: Attached
- Has attached garage: Yes
- Details: Contact manager
Features
- Exterior features: Cable included in rent, Internet included in rent
Details
- Parcel number: 242326010000013000
Construction
Type & style
- Home type: Townhouse
- Property subtype: Townhouse
Utilities & green energy
- Utilities for property: Cable, Internet
Building
Management
- Pets allowed: No
Community & HOA
Location
- Region: Clermont
Financial & listing details
- Lease term: 1 Year
Price history
| Date | Event | Price |
|---|---|---|
| 11/19/2025 | Price change | $2,500-12.3%$2/sqft |
Source: Zillow Rentals | ||
| 11/14/2025 | Listed for rent | $2,850$2/sqft |
Source: Zillow Rentals | ||
| 9/9/2025 | Sold | $409,090$248/sqft |
Source: | ||
| 7/31/2025 | Pending sale | $409,090$248/sqft |
Source: | ||
| 7/25/2025 | Price change | $409,090-0.2%$248/sqft |
Source: | ||
Neighborhood: 34714
There are 21 available units in this apartment building

