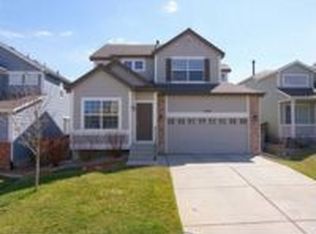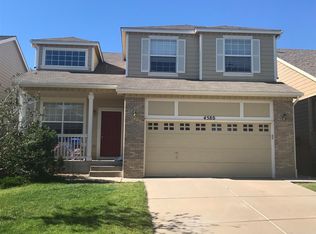Beautiful home with 5 bedrooms and 2.5 bathrooms in Highlands Ranch! Oak wood floors run throughout the main floor, stairs, and upstairs common area. The main floor boasts a vaulted living room, powder bath, and a cozy family room with a fireplace. You'll also find a versatile study/bedroom. The kitchen with granite counters, stainless steel appliances, and a breakfast nook that opens to a large Trex deck and flat backyard. The upstairs features a primary bedroom with an ensuite bath. There are also three additional bedrooms and a full bath. The unfinished basement provides ample additional storage or play area. The 2-car garage is equipped with an electric vehicle adapter for added convenience. Perfectly situated in Highlands Ranch, enjoy easy access to shopping, dining, grocery stores, schools, parks, and miles of trails. Your new home includes membership to 4 state-of-the-art Rec Centers, offering amenities like multiple indoor and outdoor pools, fitness centers, running tracks, basketball courts, a climbing wall, and tennis and pickleball courts. Located within the award-winning Douglas County School District. Minutes away from C-470, I-25, and Park Meadows. *Recently upgraded with an 8-month-old water heater, washer & dryer set, and fresh carpeting throughout. *HOA included in the monthly rent. *Tenant pays all utilities and takes care of the sidewalk and yard. Security Deposit: one month's rent. *Pets allowed with approval and payment of $200 Pet Deposit per pet and $25 monthly pet rent per pet. Rent: $3000 per month Lease duration:12/18/24 months Security deposit: $3000 To secure the lease, the following payments are due upon signing: First month's rent Security Deposit
This property is off market, which means it's not currently listed for sale or rent on Zillow. This may be different from what's available on other websites or public sources.

