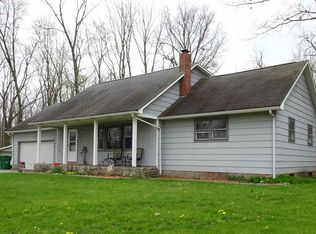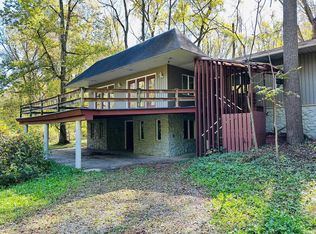Very private! Property surrounded by DNR woodlands; Secluded & unique 5.5 acre property close to golf courses, swimming, fishing, bicycling & walking trails; Walkout LL 90% finished; 30x80 pole building; Attached 2-car, finished garage w/576 SF; 3BR, 2.5 bath, sunroom; 9' ceilings; Jetted tub; Cherry cabinetry & center island sinks; Sliders to 1000 SF of deck; Carport under deck; Enjoy panoramic views of the abundant wildlife and natural beauty! Old growth oak, cherry and maple trees; Stream runs under the drive! Monthly Utilities: LP Gas - $100 REMC - $125
This property is off market, which means it's not currently listed for sale or rent on Zillow. This may be different from what's available on other websites or public sources.


