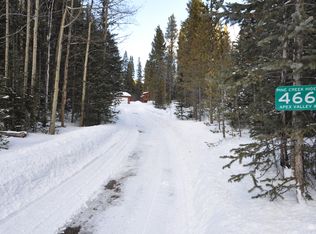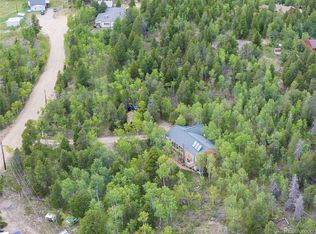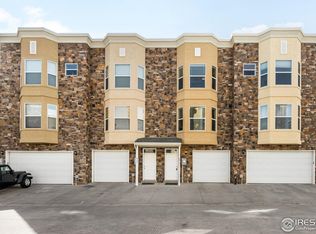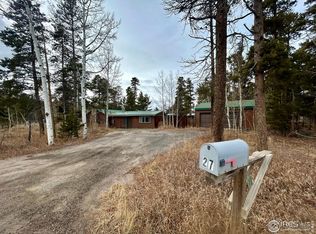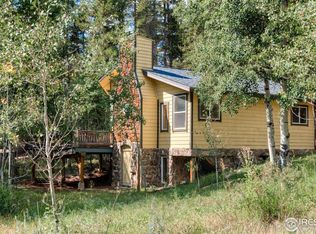Fixer Upper Home In a Beautiful Location. Spacious with 1600 Square Feet, 3 Bedrooms, 2 Bathrooms, plus a 380 Square Foot Sunroom, this Creekside Home Is Private And Secluded. The Original Home Is An Historic Log Cabin Which Makes Up about 25% Of The Square Footage. The Rest Is Newer Construction. The Property Has a Meadow and A Pond With Trout And Has Direct Access To National Forest With Miles Of Trails Right Off The Property. Seasonal Spring On Property. The Major Systems Including All Heating And Plumbing Have Been Updated. Updated Bathrooms. New Boiler, New Water Filtration System. Newer Electric Panel. This Is An Opportunity To Fix Up A Home And Gain Immediate Equity. High Speed Internet. Super Low Gilpin County Taxes.
For sale
$335,000
4568 Apex Valley Road, Black Hawk, CO 80422
3beds
1,600sqft
Est.:
Single Family Residence
Built in 1930
1.35 Acres Lot
$-- Zestimate®
$209/sqft
$-- HOA
What's special
Historic log cabinNew boilerNewer electric panelSeasonal spring on propertyNew water filtration systemUpdated bathrooms
- 237 days |
- 3,312 |
- 94 |
Zillow last checked:
Listing updated:
Listed by:
Tony Thorpe 720-552-2127 tony@crockerrealty.com,
Crocker Realty, LLC
Source: REcolorado,MLS#: 3879705
Tour with a local agent
Facts & features
Interior
Bedrooms & bathrooms
- Bedrooms: 3
- Bathrooms: 2
- 3/4 bathrooms: 1
- 1/2 bathrooms: 1
- Main level bathrooms: 1
- Main level bedrooms: 2
Bedroom
- Description: Large Ne Bedroom With Closet With Rushing Creek Behind
- Level: Main
- Area: 153 Square Feet
- Dimensions: 17 x 9
Bedroom
- Description: Large Nw Bedroom With Closet Overlooks Creek And Pond
- Level: Main
- Area: 153 Square Feet
- Dimensions: 17 x 9
Bedroom
- Description: Large Bedroom. Walkout Access To Creek. Dual Closets.
- Level: Basement
- Area: 180 Square Feet
- Dimensions: 15 x 12
Bathroom
- Description: Remodeled With Tongue & Groove. Electric Panel In Wall.
- Level: Main
- Area: 25 Square Feet
- Dimensions: 5 x 5
Bathroom
- Description: Large Remodeled Bathroom. Custom Tile
- Level: Basement
- Area: 56 Square Feet
- Dimensions: 8 x 7
Bonus room
- Description: Large Bonus Space
- Level: Basement
- Area: 180 Square Feet
- Dimensions: 9 x 20
Kitchen
- Description: Large Kitchen In Original Log Home. Propane Gas Range
- Level: Main
- Area: 144 Square Feet
- Dimensions: 16 x 9
Laundry
- Description: Washer/Dryer Included. Water Heater.
- Level: Basement
- Area: 55 Square Feet
- Dimensions: 11 x 5
Living room
- Description: Original Log Home
- Level: Main
- Area: 176 Square Feet
- Dimensions: 16 x 11
Sun room
- Description: Faces South. Front Entry To The Home.
- Level: Main
- Area: 384 Square Feet
- Dimensions: 32 x 12
Utility room
- Description: New Triangle Tube Boiler. Water Filtration.
- Level: Basement
- Area: 81 Square Feet
- Dimensions: 9 x 9
Heating
- Baseboard, Hot Water, Propane
Cooling
- None
Appliances
- Included: Dishwasher, Dryer, Microwave, Range, Refrigerator, Washer
- Laundry: In Unit
Features
- High Ceilings, High Speed Internet, Vaulted Ceiling(s)
- Flooring: Tile, Wood
- Windows: Double Pane Windows
- Basement: Daylight,Finished,Full,Interior Entry,Walk-Out Access
- Number of fireplaces: 1
- Fireplace features: Free Standing, Other, Wood Burning, Wood Burning Stove
- Common walls with other units/homes: No Common Walls
Interior area
- Total structure area: 1,600
- Total interior livable area: 1,600 sqft
- Finished area above ground: 800
- Finished area below ground: 800
Property
Parking
- Total spaces: 15
- Details: Off Street Spaces: 10, RV Spaces: 5
Features
- Levels: One
- Stories: 1
- Entry location: Ground
- Patio & porch: Deck
- Exterior features: Garden, Private Yard
- Fencing: Partial
- Has view: Yes
- View description: Meadow, Mountain(s), Valley, Water
- Has water view: Yes
- Water view: Water
- Waterfront features: Pond, Stream
Lot
- Size: 1.35 Acres
- Features: Borders National Forest, Borders Public Land, Foothills, Level, Meadow, Secluded, Suitable For Grazing
- Residential vegetation: Aspen, Grassed, Mixed, Wooded
Details
- Parcel number: R000043
- Zoning: RES
- Special conditions: Standard
- Horses can be raised: Yes
- Horse amenities: Loafing Shed
Construction
Type & style
- Home type: SingleFamily
- Architectural style: Mountain Contemporary
- Property subtype: Single Family Residence
Materials
- Brick, Frame, Log, Wood Siding
- Foundation: Slab
- Roof: Composition,Metal,Other
Condition
- Fixer
- Year built: 1930
Utilities & green energy
- Water: Private, Well
- Utilities for property: Electricity Connected, Internet Access (Wired), Phone Connected, Propane
Community & HOA
Community
- Security: Carbon Monoxide Detector(s), Smoke Detector(s)
- Subdivision: Pine Crk Placer
HOA
- Has HOA: No
Location
- Region: Central City
Financial & listing details
- Price per square foot: $209/sqft
- Tax assessed value: $379,020
- Annual tax amount: $713
- Date on market: 6/27/2025
- Listing terms: Cash,Other
- Exclusions: Seller's Personal Property.
- Ownership: Individual
- Electric utility on property: Yes
- Road surface type: Dirt
Estimated market value
Not available
Estimated sales range
Not available
$2,820/mo
Price history
Price history
| Date | Event | Price |
|---|---|---|
| 2/10/2026 | Listed for sale | $335,000$209/sqft |
Source: | ||
| 2/7/2026 | Pending sale | $335,000$209/sqft |
Source: | ||
| 6/27/2025 | Listed for sale | $335,000$209/sqft |
Source: | ||
Public tax history
Public tax history
| Year | Property taxes | Tax assessment |
|---|---|---|
| 2024 | $704 +9.9% | $25,400 |
| 2023 | $641 +0.2% | $25,400 +22.3% |
| 2022 | $640 +14.1% | $20,770 -2.8% |
| 2021 | $561 +17% | $21,370 +9% |
| 2020 | $479 | $19,600 |
| 2019 | $479 +1115.3% | $19,600 +28.4% |
| 2018 | $39 -90% | $15,260 |
| 2017 | $395 | $15,260 +11.1% |
| 2016 | -- | $13,730 |
| 2015 | -- | $13,730 +8.5% |
| 2014 | -- | $12,650 |
| 2013 | -- | $12,650 -12.3% |
| 2012 | -- | $14,420 +12% |
| 2011 | -- | $12,870 -7.3% |
| 2010 | -- | $13,890 |
Find assessor info on the county website
BuyAbility℠ payment
Est. payment
$1,653/mo
Principal & interest
$1589
Property taxes
$64
Climate risks
Neighborhood: 80427
Nearby schools
GreatSchools rating
- 5/10Gilpin County Elementary SchoolGrades: PK-5Distance: 3 mi
- 6/10Gilpin County Undivided High SchoolGrades: 6-12Distance: 3 mi
Schools provided by the listing agent
- Elementary: Gilpin County School
- Middle: Gilpin County School
- High: Gilpin County School
- District: Gilpin RE-1
Source: REcolorado. This data may not be complete. We recommend contacting the local school district to confirm school assignments for this home.
Local experts in 80427
- Loading
- Loading
