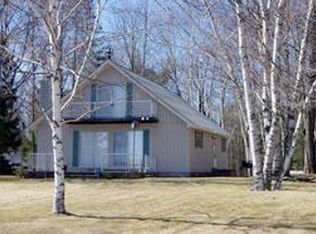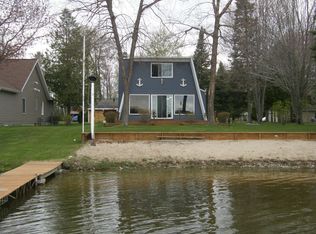170 feet of private waterfront, including a small beach area where kids can build their own dream houses out of sand. This lakeside property provides many options for a multi-family combination. The breezeway separates the north and south sides of this home. Also incorporated into this space is the utility room, a full bath, and plenty of storage. The south side of the home offers a 13' x 23' living room with new carpet and a pine accent wall. Sliding patio doors and a sun room look out over the large yard at the beautiful lake. There are two bedrooms and a nice size eat in kitchen with ample cabinet space. The north side is a chalet style house featuring a loft master bedroom and master bathroom. There is a fireplace and the whole back wall is closet space with large sliding doors. There is a galley style kitchen, a large living room with four sliding glass doors giving a spectacular view of the lake. Other features of the room are a dual fireplace and vaulted ceilings. A door leads out of the dining room to a patio surrounded by a flower garden and a small pond. There is a detached three car garage with a storage room. Secluded entry to the property. Large yard with beautiful trees. This great lake front property is a must see.
This property is off market, which means it's not currently listed for sale or rent on Zillow. This may be different from what's available on other websites or public sources.

