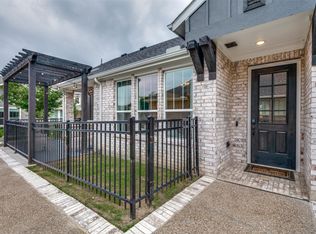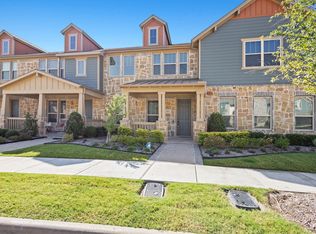Sold on 02/26/25
Price Unknown
4567 Stone Valley Trl, Arlington, TX 76005
2beds
1,569sqft
Townhouse
Built in 2020
3,789.72 Square Feet Lot
$426,900 Zestimate®
$--/sqft
$2,404 Estimated rent
Home value
$426,900
$397,000 - $461,000
$2,404/mo
Zestimate® history
Loading...
Owner options
Explore your selling options
What's special
This beautifully maintained 2-bed, 2-bath townhome has tons of windows and an open-concept layout, filled with natural light and a homestead view.
Outside, the patio area is upgraded with artificial grass, patio decking, a privacy fence, and brass hardwired landscape lighting to create a relaxing outdoor retreat.This home is equipped with a Larson Platinum Secure Glass storm door, 8 security cameras, smart blinds, shades, switches in living ,dining room and a Samsung Smart oven range.
The spacious master bedroom includes a generous walk-in closet, walk-in shower, and double vanities. The second bedroom offers flexibility as either a home office or a guest room.
Located in a resort-style community, residents enjoy access to a Lake Club, swimming pools, tennis pickleball courts, playgrounds, walking biking trails, and parks.
Zillow last checked: 8 hours ago
Listing updated: February 27, 2025 at 03:40pm
Listed by:
Diem Vy Thi Hoang 0766680 817-501-2606,
Merchant Realty Group 817-501-2606
Bought with:
Ali Merchant
Merchant Realty Group
Source: NTREIS,MLS#: 20720342
Facts & features
Interior
Bedrooms & bathrooms
- Bedrooms: 2
- Bathrooms: 2
- Full bathrooms: 2
Primary bedroom
- Features: Ceiling Fan(s)
- Level: First
- Dimensions: 11 x 11
Primary bedroom
- Level: First
- Dimensions: 14 x 15
Primary bathroom
- Level: First
- Dimensions: 6 x 10
Dining room
- Level: First
- Dimensions: 13 x 9
Kitchen
- Features: Built-in Features, Kitchen Island, Pantry
- Level: First
- Dimensions: 13 x 10
Living room
- Features: Ceiling Fan(s)
- Level: First
- Dimensions: 17 x 17
Heating
- Central, Natural Gas
Cooling
- Central Air, Ceiling Fan(s), Electric
Appliances
- Included: Dishwasher, Disposal, Gas Range, Microwave
- Laundry: Laundry in Utility Room
Features
- Eat-in Kitchen, High Speed Internet, Kitchen Island, Open Floorplan, Pantry, Smart Home, Cable TV
- Flooring: Carpet, Ceramic Tile, Hardwood
- Has basement: No
- Has fireplace: No
Interior area
- Total interior livable area: 1,569 sqft
Property
Parking
- Total spaces: 2
- Parking features: Epoxy Flooring, Garage
- Attached garage spaces: 2
Features
- Levels: One
- Stories: 1
- Pool features: None
Lot
- Size: 3,789 sqft
Details
- Parcel number: 42535890
Construction
Type & style
- Home type: Townhouse
- Architectural style: Traditional
- Property subtype: Townhouse
- Attached to another structure: Yes
Materials
- Brick
- Foundation: Slab
- Roof: Composition
Condition
- Year built: 2020
Utilities & green energy
- Sewer: Public Sewer
- Water: Public
- Utilities for property: Natural Gas Available, Sewer Available, Separate Meters, Underground Utilities, Water Available, Cable Available
Community & neighborhood
Security
- Security features: Carbon Monoxide Detector(s), Fire Sprinkler System, Smoke Detector(s)
Community
- Community features: Community Mailbox, Curbs, Sidewalks
Location
- Region: Arlington
- Subdivision: Viridian Village 2c
HOA & financial
HOA
- Has HOA: Yes
- HOA fee: $1,161 quarterly
- Amenities included: Maintenance Front Yard
- Services included: All Facilities, Association Management, Maintenance Grounds, Maintenance Structure
- Association name: Viridian Homeowners Association
- Association phone: 817-494-8598
Other
Other facts
- Listing terms: Cash,Conventional,FHA,VA Loan
Price history
| Date | Event | Price |
|---|---|---|
| 2/26/2025 | Sold | -- |
Source: NTREIS #20720342 | ||
| 2/11/2025 | Pending sale | $430,000+30.3%$274/sqft |
Source: NTREIS #20720342 | ||
| 2/26/2021 | Sold | -- |
Source: NTREIS #14491893 | ||
| 2/1/2021 | Pending sale | $329,990$210/sqft |
Source: NTREIS #14491893 | ||
| 1/19/2021 | Price change | $329,990-1.8%$210/sqft |
Source: NTREIS #14491893 | ||
Public tax history
| Year | Property taxes | Tax assessment |
|---|---|---|
| 2024 | $6,891 +0.4% | $322,387 -12.5% |
| 2023 | $6,862 -9.4% | $368,628 +26.2% |
| 2022 | $7,578 -6.2% | $292,077 +7.4% |
Find assessor info on the county website
Neighborhood: North
Nearby schools
GreatSchools rating
- 9/10Viridian Elementary SchoolGrades: PK-6Distance: 1 mi
- 9/10Harwood Junior High SchoolGrades: 7-9Distance: 4.3 mi
- 6/10Trinity High SchoolGrades: 10-12Distance: 3.1 mi
Schools provided by the listing agent
- Elementary: Viridian
- High: Trinity
- District: Hurst-Euless-Bedford ISD
Source: NTREIS. This data may not be complete. We recommend contacting the local school district to confirm school assignments for this home.
Get a cash offer in 3 minutes
Find out how much your home could sell for in as little as 3 minutes with a no-obligation cash offer.
Estimated market value
$426,900
Get a cash offer in 3 minutes
Find out how much your home could sell for in as little as 3 minutes with a no-obligation cash offer.
Estimated market value
$426,900

