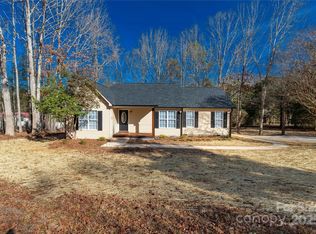Closed
$349,900
4567 Hickory Grove Rd, Sharon, SC 29742
3beds
1,350sqft
Single Family Residence
Built in 1997
1 Acres Lot
$351,000 Zestimate®
$259/sqft
$1,887 Estimated rent
Home value
$351,000
$333,000 - $369,000
$1,887/mo
Zestimate® history
Loading...
Owner options
Explore your selling options
What's special
Country living at its finest, 4567 Hickory Grove Rd exudes charming country appeal! From the moment you arrive and notice the exterior rock detail, the peaceful rural setting, and the privacy! This home features three bedrooms and two full baths. Inside, the custom accents—such as stone, wainscoting, and intricate details—catch your eye, creating a warm, inviting atmosphere. In the main living area, the faux fireplace serves as a lovely focal point, while the soaring cathedral ceiling makes the space feel extra spacious and open. The luxury vinyl plank flooring throughout is both durable and attractive. Outside, you'll find a fenced backyard with an outdoor kitchen and pergola area, perfect for entertaining and enjoying the great outdoors! Agents, see remarks for full list of upgrades/updates! Seller offering up to 10k in concession with acceptable offer.
Zillow last checked: 8 hours ago
Listing updated: October 10, 2025 at 03:35pm
Listing Provided by:
Sam Davis sam.davis@allentate.com,
Howard Hanna Allen Tate Rock Hill,
Josh Boyd,
Howard Hanna Allen Tate Rock Hill
Bought with:
Angela Harris
Premier South
Source: Canopy MLS as distributed by MLS GRID,MLS#: 4274229
Facts & features
Interior
Bedrooms & bathrooms
- Bedrooms: 3
- Bathrooms: 2
- Full bathrooms: 2
- Main level bedrooms: 3
Primary bedroom
- Level: Main
Bedroom s
- Level: Main
Bedroom s
- Level: Main
Bathroom full
- Level: Main
Bathroom full
- Level: Main
Kitchen
- Level: Main
Living room
- Level: Main
Heating
- Central, Heat Pump
Cooling
- Central Air, Heat Pump
Appliances
- Included: Electric Cooktop, Electric Oven, Electric Water Heater
- Laundry: Electric Dryer Hookup, Laundry Closet, Washer Hookup
Features
- Has basement: No
Interior area
- Total structure area: 1,350
- Total interior livable area: 1,350 sqft
- Finished area above ground: 1,350
- Finished area below ground: 0
Property
Parking
- Total spaces: 2
- Parking features: Attached Garage, Garage on Main Level
- Attached garage spaces: 2
Features
- Levels: One
- Stories: 1
- Exterior features: Outdoor Kitchen
- Fencing: Back Yard
- Waterfront features: None
Lot
- Size: 1 Acres
Details
- Parcel number: 1410000067
- Zoning: RUD
- Special conditions: Standard
Construction
Type & style
- Home type: SingleFamily
- Property subtype: Single Family Residence
Materials
- Vinyl
- Foundation: Crawl Space
- Roof: Shingle
Condition
- New construction: No
- Year built: 1997
Utilities & green energy
- Sewer: Septic Installed
- Water: Well
Community & neighborhood
Community
- Community features: None
Location
- Region: Sharon
- Subdivision: None
Other
Other facts
- Listing terms: Cash,Conventional,FHA,USDA Loan,VA Loan
- Road surface type: Asphalt, Paved
Price history
| Date | Event | Price |
|---|---|---|
| 10/9/2025 | Sold | $349,900$259/sqft |
Source: | ||
| 7/7/2025 | Price change | $349,900-0.6%$259/sqft |
Source: | ||
| 6/28/2025 | Listed for sale | $352,000+101.1%$261/sqft |
Source: | ||
| 1/13/2021 | Sold | $175,000$130/sqft |
Source: | ||
| 12/1/2020 | Pending sale | $175,000$130/sqft |
Source: Keller Williams Realty Fort Mill #3687622 Report a problem | ||
Public tax history
| Year | Property taxes | Tax assessment |
|---|---|---|
| 2025 | -- | $7,696 +15% |
| 2024 | $1,121 -2.1% | $6,693 |
| 2023 | $1,145 -0.3% | $6,693 |
Find assessor info on the county website
Neighborhood: 29742
Nearby schools
GreatSchools rating
- 7/10Hickory Grove-Sharon Elementary SchoolGrades: PK-6Distance: 0.8 mi
- 3/10York Middle SchoolGrades: 7-8Distance: 8 mi
- 5/10York Comprehensive High SchoolGrades: 9-12Distance: 9.5 mi
Schools provided by the listing agent
- Elementary: Hickory Grove-Sharon
- Middle: York Intermediate
- High: York Comprehensive
Source: Canopy MLS as distributed by MLS GRID. This data may not be complete. We recommend contacting the local school district to confirm school assignments for this home.

Get pre-qualified for a loan
At Zillow Home Loans, we can pre-qualify you in as little as 5 minutes with no impact to your credit score.An equal housing lender. NMLS #10287.
Sell for more on Zillow
Get a free Zillow Showcase℠ listing and you could sell for .
$351,000
2% more+ $7,020
With Zillow Showcase(estimated)
$358,020