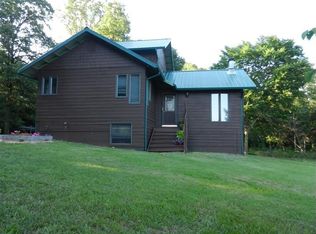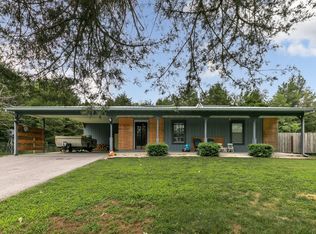Closed
Price Unknown
4567 E Shelby Road, Fair Grove, MO 65648
3beds
1,584sqft
Single Family Residence
Built in 1998
4.68 Acres Lot
$221,700 Zestimate®
$--/sqft
$2,055 Estimated rent
Home value
$221,700
$204,000 - $239,000
$2,055/mo
Zestimate® history
Loading...
Owner options
Explore your selling options
What's special
Great opportunity to own a Barn/Home on 4.68 Acres close in with Fair Grove schools. The home is set up with a lot of living space with a Living Room, Kitchen/Dining, W/D hookup, half bath, Primary Bedroom and bath and Patio on the main level. Upstairs is another Kitchen/Living, W/D hookup, 2 BR's and 1 Bath with a separate entrance. Home needs updating but has tons of potential. The barn also features 2 shop areas and 2 Lean To's. All this on open and treed land. Don't miss this opportunity.
Zillow last checked: 8 hours ago
Listing updated: July 15, 2025 at 02:10pm
Listed by:
Tamra J Tucker 417-830-8080,
A R Wilson, REALTORS
Bought with:
Ashley N Hicks, 2017044345
Murney Associates - Primrose
Source: SOMOMLS,MLS#: 60295620
Facts & features
Interior
Bedrooms & bathrooms
- Bedrooms: 3
- Bathrooms: 3
- Full bathrooms: 2
- 1/2 bathrooms: 1
Heating
- Baseboard, Circulator, Electric, Propane
Cooling
- Window Unit(s)
Appliances
- Included: Free-Standing Electric Oven
- Laundry: Main Level, 2nd Floor
Features
- Laminate Counters
- Flooring: Carpet, Vinyl, Tile
- Has basement: No
- Attic: Access Only:No Stairs
- Has fireplace: No
Interior area
- Total structure area: 1,584
- Total interior livable area: 1,584 sqft
- Finished area above ground: 1,584
- Finished area below ground: 0
Property
Parking
- Total spaces: 1
- Parking features: Circular Driveway
- Garage spaces: 1
- Carport spaces: 1
- Has uncovered spaces: Yes
Features
- Levels: One and One Half
- Stories: 1
- Patio & porch: Patio
- Has view: Yes
- View description: Panoramic
Lot
- Size: 4.68 Acres
- Features: Acreage, Wooded/Cleared Combo, Mature Trees, Level, Cleared
Details
- Parcel number: 0236300020
Construction
Type & style
- Home type: SingleFamily
- Architectural style: Barndominium
- Property subtype: Single Family Residence
Materials
- Metal Siding
- Foundation: Slab
- Roof: Metal
Condition
- Year built: 1998
Utilities & green energy
- Sewer: Septic Tank
- Water: Shared Well
Community & neighborhood
Location
- Region: Fair Grove
- Subdivision: Greene-Not in List
Other
Other facts
- Listing terms: Cash,Conventional
- Road surface type: Asphalt
Price history
| Date | Event | Price |
|---|---|---|
| 7/15/2025 | Sold | -- |
Source: | ||
| 6/1/2025 | Pending sale | $220,000$139/sqft |
Source: | ||
| 5/28/2025 | Listed for sale | $220,000$139/sqft |
Source: | ||
Public tax history
| Year | Property taxes | Tax assessment |
|---|---|---|
| 2024 | $1,341 +0.4% | $26,130 |
| 2023 | $1,336 -1.3% | $26,130 |
| 2022 | $1,353 +0.4% | $26,130 |
Find assessor info on the county website
Neighborhood: 65648
Nearby schools
GreatSchools rating
- 4/10Fair Grove Elementary SchoolGrades: PK-4Distance: 3.1 mi
- 8/10Fair Grove Middle SchoolGrades: 5-8Distance: 3.1 mi
- 8/10Fair Grove High SchoolGrades: 9-12Distance: 3.1 mi
Schools provided by the listing agent
- Elementary: Fair Grove
- Middle: Fair Grove
- High: Fair Grove
Source: SOMOMLS. This data may not be complete. We recommend contacting the local school district to confirm school assignments for this home.

