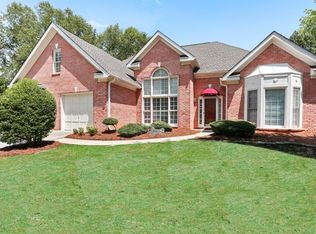Closed
$680,000
4567 Devonshire Rd, Dunwoody, GA 30338
3beds
2,174sqft
Single Family Residence
Built in 1995
4,356 Square Feet Lot
$724,000 Zestimate®
$313/sqft
$3,307 Estimated rent
Home value
$724,000
$688,000 - $760,000
$3,307/mo
Zestimate® history
Loading...
Owner options
Explore your selling options
What's special
Sought after Village Springs! This immaculate home will not last. Near highways, restaurants, and shopping. 3 Bedroom home on level private lot. Two-story foyer with views of the formal living room and open-concept dining room. Master on main with large windows that open to the beautiful private backyard. Large en suite bathroom with a soaking tub and 2 separate vanities. The bright, updated kitchen has quartz countertops and a separate eat-in kitchen and opens to the family room with a fireplace and access to the backyard. Upstairs you will find a loft with a built-in desk, two bedrooms, and a full bath. A large room-level attic space can be accessed from one of the bedrooms.
Zillow last checked: 8 hours ago
Listing updated: January 05, 2024 at 11:47am
Listed by:
Nona Taitz 678-613-6895,
Keller Williams Realty Atlanta North
Bought with:
Cathy Goldstein, 286030
Harry Norman Realtors
Source: GAMLS,MLS#: 10196767
Facts & features
Interior
Bedrooms & bathrooms
- Bedrooms: 3
- Bathrooms: 3
- Full bathrooms: 2
- 1/2 bathrooms: 1
- Main level bathrooms: 1
- Main level bedrooms: 1
Kitchen
- Features: Breakfast Area, Breakfast Bar, Breakfast Room, Kitchen Island, Pantry
Heating
- Natural Gas, Central
Cooling
- Ceiling Fan(s), Central Air
Appliances
- Included: Dryer, Dishwasher, Disposal, Microwave
- Laundry: Other
Features
- Master On Main Level
- Flooring: Hardwood
- Windows: Double Pane Windows
- Basement: None
- Number of fireplaces: 1
- Fireplace features: Gas Starter, Gas Log
- Common walls with other units/homes: No Common Walls
Interior area
- Total structure area: 2,174
- Total interior livable area: 2,174 sqft
- Finished area above ground: 2,174
- Finished area below ground: 0
Property
Parking
- Total spaces: 2
- Parking features: Garage Door Opener, Garage, Kitchen Level
- Has garage: Yes
Features
- Levels: Two
- Stories: 2
- Patio & porch: Patio
- Fencing: Fenced,Back Yard
- Body of water: None
Lot
- Size: 4,356 sqft
- Features: Level, Private
Details
- Parcel number: 18 350 05 019
- Special conditions: Agent/Seller Relationship
Construction
Type & style
- Home type: SingleFamily
- Architectural style: Traditional
- Property subtype: Single Family Residence
Materials
- Stucco
- Roof: Composition
Condition
- Resale
- New construction: No
- Year built: 1995
Details
- Warranty included: Yes
Utilities & green energy
- Sewer: Public Sewer
- Water: Public
- Utilities for property: Cable Available, Electricity Available, Natural Gas Available
Community & neighborhood
Security
- Security features: Smoke Detector(s)
Community
- Community features: None
Location
- Region: Dunwoody
- Subdivision: Village Springs
HOA & financial
HOA
- Has HOA: No
- Services included: None
Other
Other facts
- Listing agreement: Exclusive Right To Sell
Price history
| Date | Event | Price |
|---|---|---|
| 9/28/2023 | Sold | $680,000+1.5%$313/sqft |
Source: | ||
| 8/31/2023 | Pending sale | $670,000$308/sqft |
Source: | ||
| 8/30/2023 | Contingent | $670,000$308/sqft |
Source: | ||
| 8/28/2023 | Listed for sale | $670,000+211.3%$308/sqft |
Source: | ||
| 6/27/1995 | Sold | $215,200$99/sqft |
Source: Public Record Report a problem | ||
Public tax history
| Year | Property taxes | Tax assessment |
|---|---|---|
| 2025 | $7,208 +5.3% | $266,960 +9% |
| 2024 | $6,847 +620.2% | $244,880 +16.8% |
| 2023 | $951 -14.3% | $209,680 -4.8% |
Find assessor info on the county website
Neighborhood: 30338
Nearby schools
GreatSchools rating
- 8/10Dunwoody Elementary SchoolGrades: PK-5Distance: 1.4 mi
- 6/10Peachtree Middle SchoolGrades: 6-8Distance: 1.9 mi
- 7/10Dunwoody High SchoolGrades: 9-12Distance: 1.3 mi
Schools provided by the listing agent
- Elementary: Dunwoody
- Middle: Peachtree
- High: Dunwoody
Source: GAMLS. This data may not be complete. We recommend contacting the local school district to confirm school assignments for this home.
Get a cash offer in 3 minutes
Find out how much your home could sell for in as little as 3 minutes with a no-obligation cash offer.
Estimated market value$724,000
Get a cash offer in 3 minutes
Find out how much your home could sell for in as little as 3 minutes with a no-obligation cash offer.
Estimated market value
$724,000
