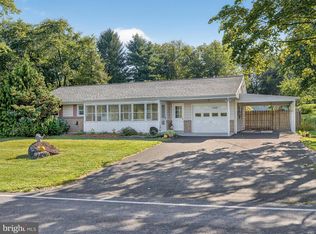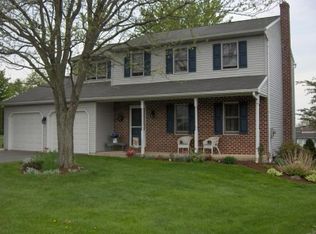Sold for $335,000
$335,000
4567 Bossler Rd, Elizabethtown, PA 17022
3beds
1,902sqft
Single Family Residence
Built in 1976
0.44 Acres Lot
$388,800 Zestimate®
$176/sqft
$2,379 Estimated rent
Home value
$388,800
$369,000 - $408,000
$2,379/mo
Zestimate® history
Loading...
Owner options
Explore your selling options
What's special
Welcome to this 3 bedroom, 2.5 bath home in Elizabethtown! Overlooking a beautiful farm, this home is everything that you are looking for! It has a very large, updated Brubaker kitchen with quartz countertops, extra tall cabinets, a peninsula, warming drawer, large pantry, and a kitchen office area. Right off the kitchen is the breakfast room with heated tile floors, a bay window letting in plenty of natural light, and outside access leading to the large deck in the backyard. Off the breakfast room is a formal dining room with hardwood floors, that flows right into the living space. On this level you will find the 3 bedrooms, including one that has an attached powder room. There is also a full updated bathroom with large built-in cabinets, quartz countertop, a tub/shower, and vinyl floors. Heading down to the lower level you will find an additional living area that can be utilized as a rec room or even an in-laws suite . This is a great space for when you have extra guests. There is a full bathroom and laundry room on this floor as well. Also, there is direct access to the garage. Outside is a large deck with an awning making it a great space to spend the warmer months along with a large backyard which is perfect for children. This home has beautiful landscaping/hardscaping and has been well taken care of for many years and it shows. You will not want to miss out on this property, schedule your showing today!
Zillow last checked: 8 hours ago
Listing updated: December 05, 2023 at 03:21am
Listed by:
John Smith 717-471-9444,
Keller Williams Elite
Bought with:
Leda Hager
Century 21 Realty Services
Source: Bright MLS,MLS#: PALA2037580
Facts & features
Interior
Bedrooms & bathrooms
- Bedrooms: 3
- Bathrooms: 3
- Full bathrooms: 2
- 1/2 bathrooms: 1
- Main level bathrooms: 2
- Main level bedrooms: 3
Basement
- Area: 338
Heating
- Hot Water, Baseboard, Radiant, Electric, Oil, Coal
Cooling
- Central Air, Electric
Appliances
- Included: Water Heater
- Laundry: Laundry Room
Features
- Breakfast Area, Built-in Features, Ceiling Fan(s), Dining Area, Family Room Off Kitchen, Floor Plan - Traditional, Eat-in Kitchen, Pantry, Bathroom - Stall Shower, Bathroom - Tub Shower, Upgraded Countertops
- Flooring: Carpet, Wood
- Basement: Full
- Has fireplace: No
- Fireplace features: Stove - Coal
Interior area
- Total structure area: 1,902
- Total interior livable area: 1,902 sqft
- Finished area above ground: 1,564
- Finished area below ground: 338
Property
Parking
- Total spaces: 1
- Parking features: Inside Entrance, Attached, Driveway
- Attached garage spaces: 1
- Has uncovered spaces: Yes
Accessibility
- Accessibility features: None
Features
- Levels: Two
- Stories: 2
- Pool features: None
Lot
- Size: 0.44 Acres
Details
- Additional structures: Above Grade, Below Grade
- Parcel number: 1603446700000
- Zoning: RESIDENTIAL
- Special conditions: Standard
Construction
Type & style
- Home type: SingleFamily
- Architectural style: Contemporary
- Property subtype: Single Family Residence
Materials
- Frame, Vinyl Siding
- Foundation: Block
Condition
- New construction: No
- Year built: 1976
Utilities & green energy
- Sewer: Public Sewer
- Water: Well
Community & neighborhood
Location
- Region: Elizabethtown
- Subdivision: None Available
- Municipality: WEST DONEGAL TWP
Other
Other facts
- Listing agreement: Exclusive Right To Sell
- Ownership: Fee Simple
Price history
| Date | Event | Price |
|---|---|---|
| 8/25/2023 | Sold | $335,000+3.1%$176/sqft |
Source: | ||
| 7/19/2023 | Pending sale | $325,000$171/sqft |
Source: | ||
| 7/15/2023 | Listed for sale | $325,000$171/sqft |
Source: | ||
Public tax history
| Year | Property taxes | Tax assessment |
|---|---|---|
| 2025 | $4,459 +2.6% | $182,000 |
| 2024 | $4,346 +2.4% | $182,000 |
| 2023 | $4,244 +2.4% | $182,000 |
Find assessor info on the county website
Neighborhood: 17022
Nearby schools
GreatSchools rating
- NAEast High Street El SchoolGrades: K-2Distance: 4 mi
- 6/10Elizabethtown Area Middle SchoolGrades: 6-8Distance: 3.6 mi
- 7/10Elizabethtown Area Senior High SchoolGrades: 9-12Distance: 3.6 mi
Schools provided by the listing agent
- District: Elizabethtown Area
Source: Bright MLS. This data may not be complete. We recommend contacting the local school district to confirm school assignments for this home.
Get pre-qualified for a loan
At Zillow Home Loans, we can pre-qualify you in as little as 5 minutes with no impact to your credit score.An equal housing lender. NMLS #10287.
Sell with ease on Zillow
Get a Zillow Showcase℠ listing at no additional cost and you could sell for —faster.
$388,800
2% more+$7,776
With Zillow Showcase(estimated)$396,576

