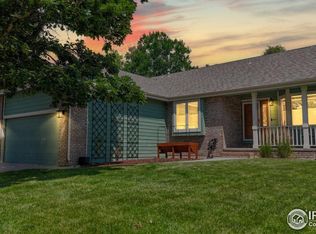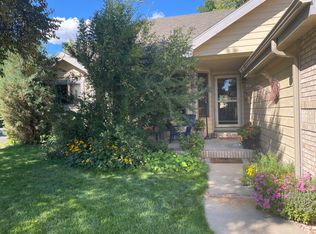Sold for $650,000 on 12/21/23
$650,000
4566 Seaboard Ln, Fort Collins, CO 80525
4beds
3,006sqft
Residential-Detached, Residential
Built in 1988
7,088 Square Feet Lot
$687,000 Zestimate®
$216/sqft
$2,945 Estimated rent
Home value
$687,000
$653,000 - $721,000
$2,945/mo
Zestimate® history
Loading...
Owner options
Explore your selling options
What's special
Welcome to this meticulously updated and beautifully maintained ranch-style home in the heart of Fort Collins. This 4-bed, 3-bath gem offers the perfect blend of modern comfort and classic charm. The open floor plan boasts beautiful wood floors, an updated kitchen with granite countertops, ample cabinet space, and a breakfast nook. In the living room, enjoy the vaulted ceilings and a gas fireplace, making it the ideal spot to unwind and relax. On the main floor are 3 of the 4 bedrooms, including a large primary suite with a 3/4 bathroom and walk-in closet. The finished basement offers a wealth of additional space, perfect for entertaining guests, along with a wet bar, bedroom, and full bathroom. Enjoy the fully fenced backyard with a large wooden deck and the mature landscaping throughout. Enjoy being in a neighborhood that offers great amenities such as a pool and tennis courts, plus easy access to shopping, restaurants, trails, parks and more!
Zillow last checked: 8 hours ago
Listing updated: December 20, 2024 at 03:15am
Listed by:
Mike Englert 970-226-3990,
RE/MAX Alliance-FTC South
Bought with:
Katie Mansouri
Group Mulberry
Source: IRES,MLS#: 998206
Facts & features
Interior
Bedrooms & bathrooms
- Bedrooms: 4
- Bathrooms: 3
- Full bathrooms: 2
- 3/4 bathrooms: 1
- Main level bedrooms: 3
Primary bedroom
- Area: 192
- Dimensions: 16 x 12
Bedroom 2
- Area: 100
- Dimensions: 10 x 10
Bedroom 3
- Area: 110
- Dimensions: 11 x 10
Bedroom 4
- Area: 100
- Dimensions: 10 x 10
Dining room
- Area: 48
- Dimensions: 8 x 6
Family room
- Area: 434
- Dimensions: 31 x 14
Kitchen
- Area: 120
- Dimensions: 12 x 10
Living room
- Area: 256
- Dimensions: 16 x 16
Heating
- Forced Air, Humidity Control
Cooling
- Central Air, Ceiling Fan(s)
Appliances
- Included: Electric Range/Oven, Self Cleaning Oven, Dishwasher, Refrigerator, Microwave, Disposal
- Laundry: Washer/Dryer Hookups, Main Level
Features
- Satellite Avail, High Speed Internet, Eat-in Kitchen, Cathedral/Vaulted Ceilings, Open Floorplan, Pantry, Walk-In Closet(s), Open Floor Plan, Walk-in Closet
- Flooring: Wood, Wood Floors, Tile
- Doors: Storm Door(s)
- Windows: Window Coverings, Bay Window(s), Bay or Bow Window
- Basement: Full,Partially Finished,Built-In Radon
- Has fireplace: Yes
- Fireplace features: Insert, Gas, Gas Log, Living Room
Interior area
- Total structure area: 3,006
- Total interior livable area: 3,006 sqft
- Finished area above ground: 1,524
- Finished area below ground: 1,482
Property
Parking
- Total spaces: 2
- Parking features: Garage Door Opener
- Attached garage spaces: 2
- Details: Garage Type: Attached
Accessibility
- Accessibility features: Main Floor Bath, Accessible Bedroom, Main Level Laundry
Features
- Stories: 1
- Patio & porch: Patio, Deck
- Exterior features: Lighting
- Fencing: Fenced,Wood
Lot
- Size: 7,088 sqft
- Features: Curbs, Gutters, Sidewalks, Lawn Sprinkler System, Within City Limits
Details
- Parcel number: R1280929
- Zoning: RL
- Special conditions: Private Owner
Construction
Type & style
- Home type: SingleFamily
- Architectural style: Contemporary/Modern,Ranch
- Property subtype: Residential-Detached, Residential
Materials
- Wood/Frame, Brick
- Roof: Composition
Condition
- Not New, Previously Owned
- New construction: No
- Year built: 1988
Utilities & green energy
- Electric: Electric, Xcel Energy
- Gas: Natural Gas, Xcel Energy
- Sewer: City Sewer
- Water: City Water, City of FTC
- Utilities for property: Natural Gas Available, Electricity Available, Cable Available
Community & neighborhood
Security
- Security features: Fire Alarm
Community
- Community features: Tennis Court(s), Pool, Park
Location
- Region: Fort Collins
- Subdivision: Mallards At The Landings
HOA & financial
HOA
- Has HOA: Yes
- HOA fee: $1,212 annually
- Services included: Common Amenities, Management, Utilities
Other
Other facts
- Listing terms: Cash,Conventional
- Road surface type: Paved, Asphalt
Price history
| Date | Event | Price |
|---|---|---|
| 12/21/2023 | Sold | $650,000$216/sqft |
Source: | ||
| 12/2/2023 | Pending sale | $650,000$216/sqft |
Source: | ||
| 11/6/2023 | Listed for sale | $650,000$216/sqft |
Source: | ||
| 10/27/2023 | Pending sale | $650,000$216/sqft |
Source: | ||
| 10/16/2023 | Listed for sale | $650,000+8.3%$216/sqft |
Source: | ||
Public tax history
| Year | Property taxes | Tax assessment |
|---|---|---|
| 2024 | $3,749 +26.8% | $44,749 -1% |
| 2023 | $2,956 -1% | $45,183 +44.3% |
| 2022 | $2,988 +7.5% | $31,310 -2.8% |
Find assessor info on the county website
Neighborhood: The Landings
Nearby schools
GreatSchools rating
- 8/10Kruse Elementary SchoolGrades: PK-5Distance: 0.8 mi
- 6/10Boltz Middle SchoolGrades: 6-8Distance: 1.3 mi
- 8/10Fort Collins High SchoolGrades: 9-12Distance: 1.8 mi
Schools provided by the listing agent
- Elementary: Kruse
- Middle: Boltz
- High: Ft Collins
Source: IRES. This data may not be complete. We recommend contacting the local school district to confirm school assignments for this home.
Get a cash offer in 3 minutes
Find out how much your home could sell for in as little as 3 minutes with a no-obligation cash offer.
Estimated market value
$687,000
Get a cash offer in 3 minutes
Find out how much your home could sell for in as little as 3 minutes with a no-obligation cash offer.
Estimated market value
$687,000

