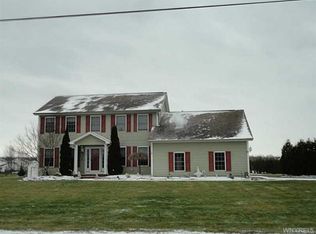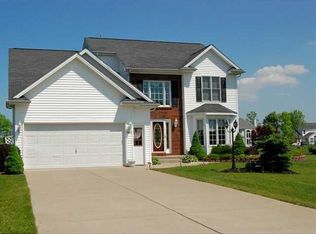Star-point Schools. Colonial that lives lives a Ranch!! Master Bedroom with bath on first floor. Super clean, nothing to do. You are greeted with a welcoming Living Room with cozy gas Fireplace. Two large bedrooms & bath on 2nd floor. Large rear deck, spacious yard, not right on top of your neighbors. Large eat in Kitchen with hardwood floors. First floor laundry converted into a pantry all the plumbing is still in place. Large spacious basement with 8' ceilings and finished walls. Very dry and much potential to be finished. Home is wired with back up Generator for added peace & security. Location close to all amenities, in a area of higher priced homes. Enjoy the peaceful nights on you rear deck or by the camp fire. Maintenance free exterior nothing to do but move in and enjoy.
This property is off market, which means it's not currently listed for sale or rent on Zillow. This may be different from what's available on other websites or public sources.

