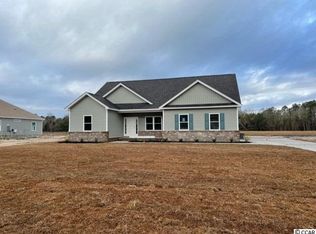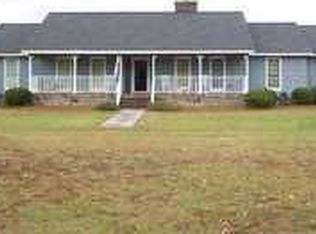Sold for $425,000
$425,000
4565 Willow Springs Rd., Conway, SC 29527
3beds
2,375sqft
Single Family Residence
Built in 1977
1.92 Acres Lot
$421,700 Zestimate®
$179/sqft
$1,847 Estimated rent
Home value
$421,700
$392,000 - $451,000
$1,847/mo
Zestimate® history
Loading...
Owner options
Explore your selling options
What's special
A homesteader's dream, 1.92 acres with no HOA! Country living at its best; this all-brick 3 bedroom, 2 bath home has a fantastic open floor plan and a new metal roof installed just months ago! Enter the home to a spacious great room with a beautiful wood burning fireplace. The open kitchen is perfect for entertaining with all stainless steel appliances and plenty of counter and cabinet space. The dining area sits right off the kitchen with french doors that lead to the sun room. There is a spacious laundry room with a counter area, sink and cabinets. This home has all new windows and 4-ton HVAC installed in 2021! An outdoor deck overlooks the backyard with several varieties of established fruit trees(pear, fig and persimmon), as well as a pecan tree, green house, garden shed and chicken coop. A 2 car garage with a front and side entrance as well as a large utility closet is perfect for tools and gardening storage. Only a short drive to historic downtown Conway and the River Walk, and only 30 minutes from Myrtle Beach!
Zillow last checked: 8 hours ago
Listing updated: June 01, 2023 at 08:21am
Listed by:
Carolina Key Group Cell:843-213-8688,
EXP Realty LLC,
Shana L Rumph 631-766-8556,
W Realty Coastal
Bought with:
Michelle Duncan, 102184
Duncan Group Properties
Source: CCAR,MLS#: 2222735
Facts & features
Interior
Bedrooms & bathrooms
- Bedrooms: 3
- Bathrooms: 2
- Full bathrooms: 2
Primary bedroom
- Features: Ceiling Fan(s), Main Level Master
- Level: First
Primary bedroom
- Dimensions: 13’6x16’1
Bedroom 1
- Level: First
Bedroom 1
- Dimensions: 11’10x13’2
Bedroom 2
- Level: First
Bedroom 2
- Dimensions: 16’1x11’10
Primary bathroom
- Features: Separate Shower
Dining room
- Dimensions: 13’10x12’2
Dining room
- Features: Ceiling Fan(s), Kitchen/Dining Combo, Living/Dining Room
Family room
- Features: Ceiling Fan(s), Fireplace
Great room
- Dimensions: 28’3x13’6
Kitchen
- Features: Kitchen Exhaust Fan, Pantry, Stainless Steel Appliances
Kitchen
- Dimensions: 15’5x11’3
Living room
- Features: Ceiling Fan(s), Fireplace
Living room
- Features: Ceiling Fan(s), Fireplace
Other
- Features: Bedroom on Main Level
Other
- Features: Bedroom on Main Level
Heating
- Central, Electric
Cooling
- Central Air
Appliances
- Included: Dishwasher, Microwave, Range, Refrigerator, Range Hood, Dryer, Washer
- Laundry: Washer Hookup
Features
- Fireplace, Workshop, Window Treatments, Bedroom on Main Level, Stainless Steel Appliances
- Flooring: Carpet, Luxury Vinyl, Luxury VinylPlank
- Basement: Crawl Space
- Has fireplace: Yes
Interior area
- Total structure area: 3,194
- Total interior livable area: 2,375 sqft
Property
Parking
- Total spaces: 6
- Parking features: Attached, Two Car Garage, Boat, Garage, Garage Door Opener, RV Access/Parking
- Attached garage spaces: 2
Features
- Levels: One
- Stories: 1
- Patio & porch: Deck
- Exterior features: Deck, Storage
Lot
- Size: 1.92 Acres
- Features: 1 or More Acres, Rectangular, Rectangular Lot
Details
- Additional parcels included: ,
- Parcel number: 38009020009
- Zoning: SF 40
- Special conditions: None
Construction
Type & style
- Home type: SingleFamily
- Architectural style: Ranch
- Property subtype: Single Family Residence
Materials
- Brick
- Foundation: Crawlspace
Condition
- Resale
- Year built: 1977
Utilities & green energy
- Sewer: Septic Tank
- Water: Public
- Utilities for property: Cable Available, Electricity Available, Phone Available, Septic Available, Water Available
Community & neighborhood
Security
- Security features: Smoke Detector(s)
Location
- Region: Conway
- Subdivision: Not within a Subdivision
HOA & financial
HOA
- Has HOA: No
Other
Other facts
- Listing terms: Cash,Conventional,FHA
Price history
| Date | Event | Price |
|---|---|---|
| 5/10/2023 | Sold | $425,000$179/sqft |
Source: | ||
| 4/5/2023 | Pending sale | $425,000$179/sqft |
Source: | ||
| 11/1/2022 | Price change | $425,000-2.3%$179/sqft |
Source: | ||
| 10/27/2022 | Price change | $435,000-3.3%$183/sqft |
Source: | ||
| 10/14/2022 | Listed for sale | $450,000+328.6%$189/sqft |
Source: | ||
Public tax history
| Year | Property taxes | Tax assessment |
|---|---|---|
| 2024 | $1,610 | $413,648 +166.2% |
| 2023 | -- | $155,370 |
| 2022 | -- | $155,370 |
Find assessor info on the county website
Neighborhood: 29527
Nearby schools
GreatSchools rating
- 8/10South Conway Elementary SchoolGrades: PK-5Distance: 2.6 mi
- 4/10Whittemore Park Middle SchoolGrades: 6-8Distance: 3.7 mi
- 5/10Conway High SchoolGrades: 9-12Distance: 4.3 mi
Schools provided by the listing agent
- Elementary: South Conway Elementary School
- Middle: Whittemore Park Middle School
- High: Conway High School
Source: CCAR. This data may not be complete. We recommend contacting the local school district to confirm school assignments for this home.
Get pre-qualified for a loan
At Zillow Home Loans, we can pre-qualify you in as little as 5 minutes with no impact to your credit score.An equal housing lender. NMLS #10287.
Sell with ease on Zillow
Get a Zillow Showcase℠ listing at no additional cost and you could sell for —faster.
$421,700
2% more+$8,434
With Zillow Showcase(estimated)$430,134

