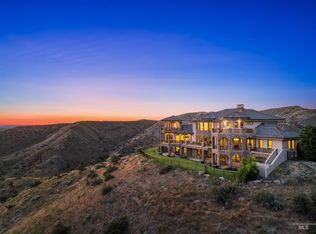Sold
Price Unknown
4565 W Quail Ridge Dr, Boise, ID 83703
3beds
3baths
2,660sqft
Single Family Residence
Built in 1991
0.34 Acres Lot
$1,110,000 Zestimate®
$--/sqft
$3,847 Estimated rent
Home value
$1,110,000
$1.04M - $1.19M
$3,847/mo
Zestimate® history
Loading...
Owner options
Explore your selling options
What's special
Exceptionally designed single story with magnificent views. From the entry that sends your experience straight to the 180 views of the Treasure Valley throughout most of the home. The eating space, great room & kitchen have breathtaking 2 walls of window that create the feel of living outdoors on the spacious covered patio, lap pool & the expanse of the valley view. Custom wood trim package wraps 6inch wall construction, wood windows, crown moldings, transom windows & vaulted ceilings. Entire interior of home repainted & refinishing of the Maple hardwood flooring. Master suite view opens to patio pool entrance, en suite bath, walk-in closet, walk-in shower, soaking tub & double vanity. Kitchen lends itself to newer custom cabinets, granite counter tops, stainless appliance package, pantry & appliance garage. As with so many of the rooms the den has a view and extensive built-in bookcases and working station. 2nd and 3rd bedrooms share Jack and Jill bathroom. Auto blinds and shade panels on patio.
Zillow last checked: 8 hours ago
Listing updated: February 14, 2024 at 02:52pm
Listed by:
Dorothy Hardee 208-890-3400,
Silvercreek Realty Group
Bought with:
Amber Brown
exp Realty, LLC
Source: IMLS,MLS#: 98898551
Facts & features
Interior
Bedrooms & bathrooms
- Bedrooms: 3
- Bathrooms: 3
- Main level bathrooms: 3
- Main level bedrooms: 3
Primary bedroom
- Level: Main
- Area: 224
- Dimensions: 16 x 14
Bedroom 2
- Level: Main
- Area: 110
- Dimensions: 11 x 10
Bedroom 3
- Level: Main
- Area: 132
- Dimensions: 12 x 11
Dining room
- Level: Main
- Area: 238
- Dimensions: 17 x 14
Family room
- Level: Main
- Area: 270
- Dimensions: 18 x 15
Kitchen
- Level: Main
- Area: 168
- Dimensions: 14 x 12
Living room
- Level: Main
- Area: 238
- Dimensions: 17 x 14
Office
- Level: Main
- Area: 156
- Dimensions: 13 x 12
Heating
- Forced Air, Natural Gas
Cooling
- Central Air
Appliances
- Included: Dishwasher, Disposal, Microwave, Refrigerator
Features
- Bath-Master, Bed-Master Main Level, Split Bedroom, Den/Office, Formal Dining, Family Room, Double Vanity, Walk-In Closet(s), Pantry, Kitchen Island, Granite Counters, Tile Counters, Number of Baths Main Level: 3
- Windows: Skylight(s)
- Has basement: No
- Number of fireplaces: 1
- Fireplace features: One, Gas
Interior area
- Total structure area: 2,660
- Total interior livable area: 2,660 sqft
- Finished area above ground: 2,660
- Finished area below ground: 0
Property
Parking
- Total spaces: 3
- Parking features: Attached, Driveway
- Attached garage spaces: 3
- Has uncovered spaces: Yes
Accessibility
- Accessibility features: See Remarks
Features
- Levels: One
- Patio & porch: Covered Patio/Deck
- Exterior features: Tennis Court(s)
- Has private pool: Yes
- Pool features: Community, Pool, Private
- Has view: Yes
Lot
- Size: 0.34 Acres
- Features: 10000 SF - .49 AC, Garden, Sidewalks, Views, Rolling Slope, Auto Sprinkler System, Full Sprinkler System
Details
- Parcel number: R7284730060
- Zoning: R-1B
Construction
Type & style
- Home type: SingleFamily
- Property subtype: Single Family Residence
Materials
- Frame, Stucco
- Roof: Composition,Architectural Style
Condition
- Year built: 1991
Utilities & green energy
- Water: Public
- Utilities for property: Sewer Connected
Community & neighborhood
Location
- Region: Boise
- Subdivision: Quail Ridge
HOA & financial
HOA
- Has HOA: Yes
- HOA fee: $750 annually
Other
Other facts
- Listing terms: Cash,Conventional
- Ownership: Fee Simple
- Road surface type: Paved
Price history
Price history is unavailable.
Public tax history
| Year | Property taxes | Tax assessment |
|---|---|---|
| 2025 | $7,905 +0.9% | $1,001,400 +0.5% |
| 2024 | $7,836 -15.3% | $996,100 +5.3% |
| 2023 | $9,253 +17.6% | $945,600 -20.7% |
Find assessor info on the county website
Neighborhood: Quail Ridge
Nearby schools
GreatSchools rating
- 7/10Cynthia Mann Elementary SchoolGrades: PK-6Distance: 0.7 mi
- 5/10Hillside Junior High SchoolGrades: 7-9Distance: 1.1 mi
- 8/10Boise Senior High SchoolGrades: 9-12Distance: 3.9 mi
Schools provided by the listing agent
- Elementary: Cynthia Mann
- Middle: Hillside
- High: Boise
- District: Boise School District #1
Source: IMLS. This data may not be complete. We recommend contacting the local school district to confirm school assignments for this home.
