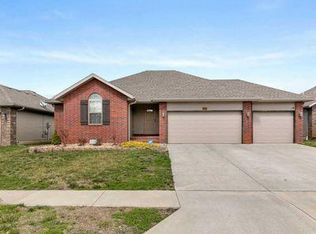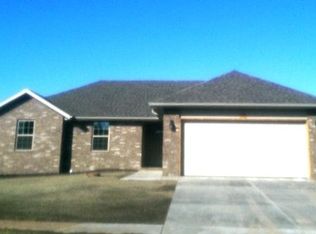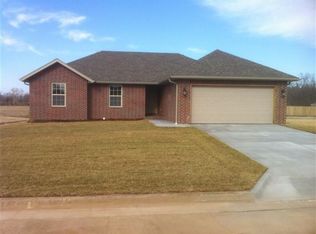Closed
Price Unknown
4565 W Greenridge Street, Springfield, MO 65807
4beds
1,718sqft
Single Family Residence
Built in 2015
0.32 Acres Lot
$292,300 Zestimate®
$--/sqft
$1,876 Estimated rent
Home value
$292,300
$269,000 - $316,000
$1,876/mo
Zestimate® history
Loading...
Owner options
Explore your selling options
What's special
Welcome to 4565 West Greenridge Street--where comfort meets convenience in this beautifully maintained 4-bedroom, 2-bathroom home. Situated on an oversized, flat lot in a quiet neighborhood, this property offers plenty of room to relax, play, and entertain.Step inside to find warm hardwood floors, light paint throughout, and a layout designed for easy living. The heart of the home features a completely remodeled master bathroom boasting new tile and a modern walk-in shower--your own private retreat! The home also includes a high end Vivint security system with a door camera and motion detectors. A spacious 3-car garage adds storage and functionality.Located in the highly-rated Republic School District, this home is perfect for anyone seeking quality education and a welcoming community. The home is also close to all of the new shopping and dining developments happening in West Springfield.Don't miss your chance to own this move-in ready gem--schedule your showing today!
Zillow last checked: 8 hours ago
Listing updated: June 19, 2025 at 09:03am
Listed by:
Aaron M Owens 417-839-4584,
Alpha Realty MO, LLC,
Adam C Johnson 417-425-7646,
Alpha Realty MO, LLC
Bought with:
Ronald P Hartman, 2007032926
RE/MAX House of Brokers
Source: SOMOMLS,MLS#: 60292961
Facts & features
Interior
Bedrooms & bathrooms
- Bedrooms: 4
- Bathrooms: 2
- Full bathrooms: 2
Heating
- Central, Electric
Cooling
- Central Air, Ceiling Fan(s)
Appliances
- Included: Dishwasher, Free-Standing Electric Oven, Microwave, Electric Water Heater, Disposal
- Laundry: In Garage, W/D Hookup
Features
- Internet - Fiber Optic, Granite Counters, Tray Ceiling(s), Walk-In Closet(s), Walk-in Shower, High Speed Internet
- Flooring: Carpet, Tile, Hardwood
- Windows: Blinds, Double Pane Windows
- Has basement: No
- Attic: Pull Down Stairs
- Has fireplace: No
Interior area
- Total structure area: 1,718
- Total interior livable area: 1,718 sqft
- Finished area above ground: 1,718
- Finished area below ground: 0
Property
Parking
- Total spaces: 3
- Parking features: Garage Door Opener, Garage Faces Front
- Attached garage spaces: 3
Features
- Levels: One
- Stories: 1
- Patio & porch: Patio, Covered
- Fencing: Privacy
- Has view: Yes
- View description: City
Lot
- Size: 0.32 Acres
Details
- Parcel number: 1331100102
Construction
Type & style
- Home type: SingleFamily
- Property subtype: Single Family Residence
Materials
- Vinyl Siding
- Foundation: Brick/Mortar, Crawl Space
- Roof: Composition
Condition
- Year built: 2015
Utilities & green energy
- Sewer: Public Sewer
- Water: Public
Community & neighborhood
Security
- Security features: Security System, Smoke Detector(s)
Location
- Region: Springfield
- Subdivision: Paradise Park
Other
Other facts
- Listing terms: Cash,VA Loan,FHA,Conventional
- Road surface type: Asphalt
Price history
| Date | Event | Price |
|---|---|---|
| 6/18/2025 | Sold | -- |
Source: | ||
| 4/30/2025 | Pending sale | $289,900$169/sqft |
Source: | ||
| 4/25/2025 | Listed for sale | $289,900+61.1%$169/sqft |
Source: | ||
| 8/26/2019 | Sold | -- |
Source: Agent Provided Report a problem | ||
| 7/19/2019 | Pending sale | $179,900$105/sqft |
Source: Keller Williams Realty #60141484 Report a problem | ||
Public tax history
| Year | Property taxes | Tax assessment |
|---|---|---|
| 2024 | $2,158 +2% | $37,920 |
| 2023 | $2,115 +17.2% | $37,920 +18.3% |
| 2022 | $1,804 0% | $32,050 |
Find assessor info on the county website
Neighborhood: 65807
Nearby schools
GreatSchools rating
- 10/10Price Elementary SchoolGrades: K-5Distance: 6.7 mi
- 6/10Republic Middle SchoolGrades: 6-8Distance: 6.4 mi
- 8/10Republic High SchoolGrades: 9-12Distance: 3.6 mi
Schools provided by the listing agent
- Elementary: RP Price
- Middle: Republic
- High: Republic
Source: SOMOMLS. This data may not be complete. We recommend contacting the local school district to confirm school assignments for this home.


