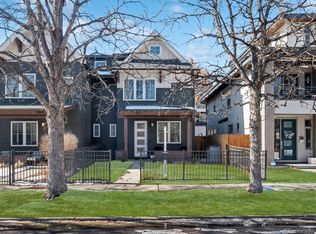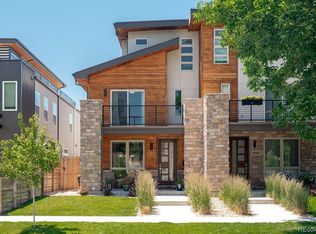Gorgeous, modern contemporary townhouse in the heart of the Berkeley neighborhood. Steps to Tennyson street for entertainment, shopping, and dining. Walk to Berkeley or Rocky Mountain Lake Park. Hardwood flooring throughout, vaulted ceilings, open kitchen, dining and living room all complete with high end, modern finishes. The kitchen presents a large island, stainless steel appliances, a gas range, and a large pantry. Living room has a gas fireplace and sliding doors out to the generously sized backyard. Large, open dining room with built-in shelving and beautiful lighting. Second floor boasts three bedrooms and two full bathrooms. The master suite has a large walk-in closet and five piece bathroom. The other two bedrooms are spacious with large closets and windows. A full bathroom at the end of the hall with plenty of closets for storage. The third floor has vaulted ceilings, large storage closets, and full bathroom along with a balcony with mountain views. This space can be used as a guest suite, a master, a media/rec room, office and so much more. The home has ample amounts of natural light. The front and backyard are professionally landscaped with native plants, an aluminum fence, and sprinkler system. The backyard has an over-sized patio for outdoor dining, raised vegetable gardens, and a two car detached garage with alley access. Minutes to 1-70 and downtown Denver in a superb location.
This property is off market, which means it's not currently listed for sale or rent on Zillow. This may be different from what's available on other websites or public sources.

