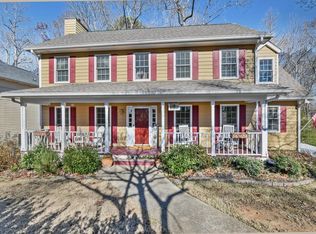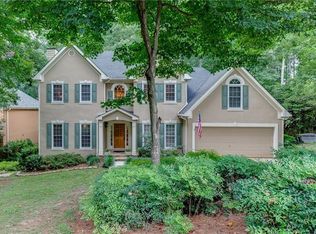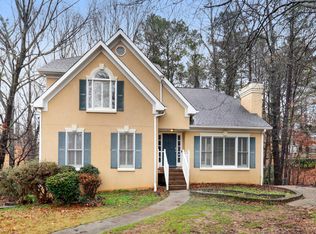Ranch style home in the award winning North Gwinnett School District! Home has so many unique finishes, you must see to believe. ML- features split-bed floor plan w/living, dining, kitchen w/granite C-tops, master on main w/amazing master bath (check out that shower!), enclosed sun porch. Daylight BSMT has the 4th bed/bath, rec/play area, man cave (w/connections for a bar/pub setup) & tons of storage, ideal for guest/teen/inlaw/rental. A great backyard w/plenty of room for gardening, kids activities. Many updates to the home, ask for a list! Walk to Sims Lake Park.
This property is off market, which means it's not currently listed for sale or rent on Zillow. This may be different from what's available on other websites or public sources.


