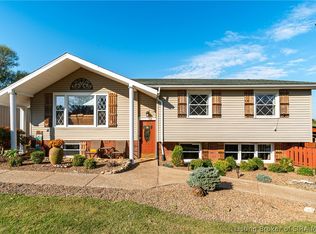Sold for $255,000 on 12/31/24
$255,000
4565 Raymond Road NE, Lanesville, IN 47112
3beds
1,568sqft
Single Family Residence
Built in 1992
0.46 Acres Lot
$261,500 Zestimate®
$163/sqft
$1,535 Estimated rent
Home value
$261,500
Estimated sales range
Not available
$1,535/mo
Zestimate® history
Loading...
Owner options
Explore your selling options
What's special
Nearly 1,600 sq. ft., overlooking farmland, and a 1/2 mile from the Lanesville exit! Location is PHENOMENAL! Almost a 1/2 acre nestled into serene Indiana countryside and sitting on a dead-end street means peace and quiet is yours to enjoy. Greeted by a Full Length COVERED FRONT PORCH, walk into the foyer that opens up to a Lovely Living Room, OVERSIZED Dining Room, and HUGE Kitchen, complete with NEW APPLIANCES in 2023. The Main Bedroom has PRIVATE ACCESS to the full bathroom on that side of the house and the seller is offering a $1,000 FLOORING ALLOWANCE to replace the carpet in the bedrooms. Another Full Bathroom is situated right off the Laundry/Drop Zone area. NEW ROOF and GUTTERS in the last 60 DAYS, NEW WATER HEATER 11/8/24, a brand-NEW COMPOSITE Back DECK in 2023, and NEW DUAL PUMP HVAC in 2021 means all of the major components have been take care of for you. The GARAGE is equipped with 220 AMP and the septic was last pumped in 2023. For families with young children, there is a playhouse outside that is built like a tiny home with windows, a freshly shingled roof, and even electricity! The seller has enough premium laminate flooring remaining to complete the flex room and laundry areas if the new homeowner would like to do so. Legal address is Corydon, but home is located in Lanesville area and Lanesville Community School District.
Zillow last checked: 8 hours ago
Listing updated: December 31, 2024 at 08:14am
Listed by:
Laura Elizabeth Watkins,
Watkins Real Estate Solutions
Bought with:
Matthew Hoagland, RB23001026
Re/Max Premier Properties
Source: SIRA,MLS#: 2024011582 Originating MLS: Southern Indiana REALTORS Association
Originating MLS: Southern Indiana REALTORS Association
Facts & features
Interior
Bedrooms & bathrooms
- Bedrooms: 3
- Bathrooms: 2
- Full bathrooms: 2
Primary bedroom
- Description: Flooring: Carpet
- Level: First
- Dimensions: 13 x 14
Bedroom
- Description: Flooring: Carpet
- Level: First
- Dimensions: 10 x 13
Bedroom
- Description: Flooring: Carpet
- Level: First
- Dimensions: 11 x 13
Dining room
- Description: Flooring: Laminate
- Level: First
- Dimensions: 10 x 16
Other
- Description: Flooring: Vinyl
- Level: First
Other
- Description: Flooring: Vinyl
- Level: First
Kitchen
- Description: Flooring: Vinyl
- Level: First
- Dimensions: 13 x 14
Living room
- Description: Flooring: Laminate
- Level: First
- Dimensions: 13 x 14
Other
- Description: Flex Space,Flooring: Laminate
- Level: First
- Dimensions: 10 x 10
Heating
- Forced Air, Heat Pump
Cooling
- Central Air
Appliances
- Included: Dryer, Dishwasher, Disposal, Microwave, Oven, Range, Refrigerator, Washer
- Laundry: Main Level, Laundry Room
Features
- Ceiling Fan(s), Entrance Foyer, Home Office, Mud Room, Utility Room
- Windows: Thermal Windows
- Basement: Crawl Space
- Has fireplace: No
Interior area
- Total structure area: 1,568
- Total interior livable area: 1,568 sqft
- Finished area above ground: 1,568
- Finished area below ground: 0
Property
Parking
- Total spaces: 2
- Parking features: Attached, Garage, Garage Door Opener
- Attached garage spaces: 2
- Has uncovered spaces: Yes
Features
- Levels: One
- Stories: 1
- Patio & porch: Covered, Deck, Porch
- Exterior features: Deck, Landscaping, Paved Driveway, Porch
- Has view: Yes
- View description: Scenic
Lot
- Size: 0.46 Acres
- Features: Dead End
Details
- Parcel number: 311012100025000005
Construction
Type & style
- Home type: SingleFamily
- Architectural style: One Story
- Property subtype: Single Family Residence
Materials
- Frame, Vinyl Siding
- Foundation: Crawlspace
Condition
- New construction: No
- Year built: 1992
Utilities & green energy
- Sewer: Septic Tank
- Water: Connected, Public
Community & neighborhood
Location
- Region: Corydon
Other
Other facts
- Listing terms: Cash,Conventional,FHA,USDA Loan,VA Loan
Price history
| Date | Event | Price |
|---|---|---|
| 12/31/2024 | Sold | $255,000+0%$163/sqft |
Source: | ||
| 11/19/2024 | Pending sale | $254,900$163/sqft |
Source: | ||
| 11/15/2024 | Price change | $254,900-1.9%$163/sqft |
Source: | ||
| 10/23/2024 | Price change | $259,900-1.5%$166/sqft |
Source: | ||
| 10/15/2024 | Listed for sale | $263,900+116.3%$168/sqft |
Source: | ||
Public tax history
| Year | Property taxes | Tax assessment |
|---|---|---|
| 2024 | $951 +1.5% | $206,200 +1.1% |
| 2023 | $937 +7.1% | $203,900 +7.5% |
| 2022 | $875 +11.6% | $189,600 +13.7% |
Find assessor info on the county website
Neighborhood: 47112
Nearby schools
GreatSchools rating
- 6/10Lanesville Elementary SchoolGrades: K-6Distance: 2.8 mi
- 7/10Lanesville Jr-Sr High SchoolGrades: 7-12Distance: 2.8 mi

Get pre-qualified for a loan
At Zillow Home Loans, we can pre-qualify you in as little as 5 minutes with no impact to your credit score.An equal housing lender. NMLS #10287.
