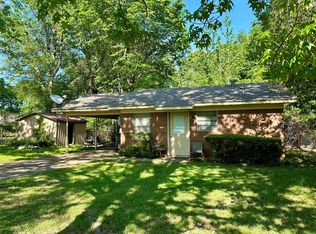Sold on 06/09/25
Price Unknown
4565 Pine Mill Rd, Paris, TX 75462
3beds
1,493sqft
Single Family Residence
Built in 1960
0.31 Acres Lot
$187,800 Zestimate®
$--/sqft
$1,800 Estimated rent
Home value
$187,800
Estimated sales range
Not available
$1,800/mo
Zestimate® history
Loading...
Owner options
Explore your selling options
What's special
Blended family? Mother-in-Law suite needed? This is it! Located on easy access corner lot just outside of the loop. Convenient to shopping, coffee shop and pharmacy selections. Open living-dining-kitchen allowing maximum usage of the space. Living room area has great options for furniture placement. Kitchen has ample countertop space and tons of cabinets, plus a nice breakfast bar. There are two dining options depending on your particular taste. 1st Primary bedroom has half bath. 2nd Primary bedroom has walk-in shower and a private entrance from the carport. One additional bedroom and a hallway full bath complete the floor plan. Covered patio for outdoor entertaining or morning coffee. Small storage unit in backyard.
Zillow last checked: 8 hours ago
Listing updated: June 10, 2025 at 07:16am
Listed by:
Karen Marsh 0541391,
Glass Land and Home LLC 903-785-8457
Bought with:
Melissa Fox
Glass Land and Home LLC
Source: NTREIS,MLS#: 20799144
Facts & features
Interior
Bedrooms & bathrooms
- Bedrooms: 3
- Bathrooms: 3
- Full bathrooms: 2
- 1/2 bathrooms: 1
Primary bedroom
- Level: First
- Dimensions: 14 x 12
Primary bedroom
- Features: Separate Shower
- Level: First
- Dimensions: 17 x 12
Dining room
- Level: First
- Dimensions: 12 x 12
Kitchen
- Features: Breakfast Bar, Built-in Features, Eat-in Kitchen
- Level: First
- Dimensions: 13 x 13
Living room
- Features: Ceiling Fan(s)
- Level: First
- Dimensions: 12 x 18
Heating
- Central, Electric
Cooling
- Central Air, Ceiling Fan(s), Electric
Appliances
- Included: Dishwasher, Electric Cooktop, Electric Oven, Disposal
Features
- Decorative/Designer Lighting Fixtures, Eat-in Kitchen, High Speed Internet, In-Law Floorplan, Cable TV
- Has basement: No
- Has fireplace: No
Interior area
- Total interior livable area: 1,493 sqft
Property
Parking
- Total spaces: 1
- Parking features: Attached Carport
- Carport spaces: 1
Features
- Levels: One
- Stories: 1
- Patio & porch: Covered
- Exterior features: Storage
- Pool features: None
- Fencing: None
Lot
- Size: 0.31 Acres
- Features: Corner Lot
Details
- Parcel number: 50985
Construction
Type & style
- Home type: SingleFamily
- Architectural style: Ranch,Detached
- Property subtype: Single Family Residence
- Attached to another structure: Yes
Materials
- Brick
- Foundation: Slab
- Roof: Composition
Condition
- Year built: 1960
Utilities & green energy
- Sewer: Public Sewer
- Water: Public
- Utilities for property: Sewer Available, Water Available, Cable Available
Community & neighborhood
Location
- Region: Paris
- Subdivision: NONE
Other
Other facts
- Listing terms: Cash,Conventional,FHA,VA Loan
Price history
| Date | Event | Price |
|---|---|---|
| 6/9/2025 | Sold | -- |
Source: NTREIS #20799144 | ||
| 5/19/2025 | Pending sale | $199,900$134/sqft |
Source: NTREIS #20799144 | ||
| 5/5/2025 | Contingent | $199,900$134/sqft |
Source: NTREIS #20799144 | ||
| 12/17/2024 | Listed for sale | $199,900+70.9%$134/sqft |
Source: NTREIS #20799144 | ||
| 8/7/2015 | Listing removed | $117,000$78/sqft |
Source: Coldwell Banker Regional Realty #28835 | ||
Public tax history
| Year | Property taxes | Tax assessment |
|---|---|---|
| 2024 | $3,173 +8.9% | $182,390 +13.3% |
| 2023 | $2,914 +7.7% | $161,000 +17.5% |
| 2022 | $2,705 +19.4% | $137,030 +23.5% |
Find assessor info on the county website
Neighborhood: 75462
Nearby schools
GreatSchools rating
- NAW L Higgins Elementary SchoolGrades: PK-1Distance: 3.1 mi
- 5/10Frank Stone Middle SchoolGrades: 6-8Distance: 3.1 mi
- 6/10North Lamar High SchoolGrades: 9-12Distance: 3.4 mi
Schools provided by the listing agent
- Elementary: Everett
- Middle: Stone
- High: Northlamar
- District: North Lamar ISD
Source: NTREIS. This data may not be complete. We recommend contacting the local school district to confirm school assignments for this home.
