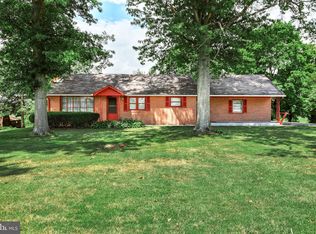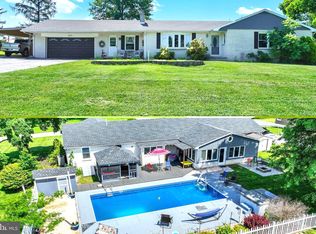This beautiful, four bedroom brick farmhouse is located in a quiet, rural setting convenient to York, Hanover and Harrisburg. In excellent condition and freshly painted, this executive home boasts modern amenities with down-home warmth. Entering through a large mudroom, the main floor hosts a main level owners suite including a walk in closet, full bathroom and private sitting room/office. A dining room and family room, each with access to the classic farmhouse front porch. Laundry and a "3/4" bath powder room are also located on the main floor. The original "summer kitchen" is now home to a classic farmhouse kitchen with an electric stove and access to the large patio and back yard. The kitchen is also home to a wood stove, for added farmhouse ambiance! Three large, light filled bedrooms and a full bathroom are located on the second floor. The bonus room on the third floor features throwback '70's carpeting and is the perfect reading den or hobby nook! The detached two-car garage is accessed via a covered walkway and is large enough for full sized sedans, SUVs and pickup trucks and has separate, secure storage. Additional parking for up to two vehicles is available. Water service is by on-lot well. Heat is oil fired hot water. Central A/C on main floor only. Cable/Broadband available. **This home is located on a working farm that is home to an active business. Business operations are largely separate from this property but share the main driveway. Trucks/equipment may operate on the property 6 days/week from 6A-6P.** No Drive By Viewings. Property accessible by appointment only. Property is monitored by 24 hour video security. Property available for viewing beginning March 8, 2021. **This home is located on a working farm that is home to an active business. Business operations are largely separate from this property but share the main driveway and parking area. Trucks/equipment may operate on the property 6 days/week from 6A-6P.** Landlord manages all exterior property maintenance, including lawn mowing and snow removal. Tenant is responsible for all utilities except water. Pets may be considered for additional fees. Catch and Release fishing is permitted in the pond but swimming is not permitted. Smoking, vaping, e-cigarettes or any device that heats, burns or delivers tobacco or cannabis derived products for consumption or ingestion are not permitted. Background check, credit report, employment history/verification, income verification are required with all tenant applications.
This property is off market, which means it's not currently listed for sale or rent on Zillow. This may be different from what's available on other websites or public sources.

