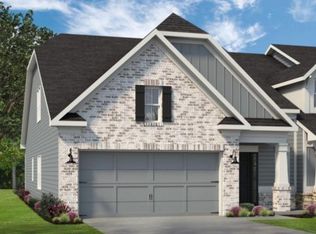Closed
$399,900
4565 Grenadine Cir, Acworth, GA 30101
3beds
1,952sqft
Townhouse
Built in 2020
4,791.6 Square Feet Lot
$398,900 Zestimate®
$205/sqft
$2,429 Estimated rent
Home value
$398,900
$371,000 - $431,000
$2,429/mo
Zestimate® history
Loading...
Owner options
Explore your selling options
What's special
UP TO $15,000 IN BUYER CONCESSION! Step inside this warm and welcoming home, located in the serene Acworth, GA! Exceptionally maintained community, near shopping and great food options. You're greeted immediately with a hallway, which is a fabulous area to display photos or your favorite items. The main floor includes an open kitchen and living room area. The kitchen boasts an expansive stone island, an amazing centerpiece of the kitchen. Beautiful cabinetry, granite countertops, and SS appliances. Off from the living room is a rear exit onto a cozy patio area. The owner's suite is located on the main floor, which offers tray ceilings, a full bathroom with his/her vanities, and a stone-finished shower. Another secondary bedroom is also located on the main with a full bathroom. The upper level offers a great family room, or flex space, plus a third bedroom and full bath! Creative financing options welcome.
Zillow last checked: 8 hours ago
Listing updated: July 07, 2025 at 12:46pm
Listed by:
Leslie Farrell 706-207-0385,
Coldwell Banker Realty
Bought with:
Janet Longmire, 304886
HomeSmart
Source: GAMLS,MLS#: 10498202
Facts & features
Interior
Bedrooms & bathrooms
- Bedrooms: 3
- Bathrooms: 4
- Full bathrooms: 3
- 1/2 bathrooms: 1
- Main level bathrooms: 2
- Main level bedrooms: 2
Kitchen
- Features: Kitchen Island, Pantry, Solid Surface Counters
Heating
- Central, Electric
Cooling
- Ceiling Fan(s), Central Air
Appliances
- Included: Dishwasher
- Laundry: Other
Features
- Master On Main Level, Tray Ceiling(s), Walk-In Closet(s)
- Flooring: Carpet, Hardwood
- Windows: Double Pane Windows
- Basement: None
- Has fireplace: No
- Common walls with other units/homes: End Unit
Interior area
- Total structure area: 1,952
- Total interior livable area: 1,952 sqft
- Finished area above ground: 1,952
- Finished area below ground: 0
Property
Parking
- Total spaces: 4
- Parking features: Attached, Garage, Garage Door Opener
- Has attached garage: Yes
Accessibility
- Accessibility features: Accessible Hallway(s)
Features
- Levels: Two
- Stories: 2
- Patio & porch: Patio
- Fencing: Back Yard
- Body of water: None
Lot
- Size: 4,791 sqft
- Features: Level
Details
- Parcel number: 20002603810
Construction
Type & style
- Home type: Townhouse
- Architectural style: Other
- Property subtype: Townhouse
- Attached to another structure: Yes
Materials
- Brick
- Foundation: Slab
- Roof: Other
Condition
- Resale
- New construction: No
- Year built: 2020
Utilities & green energy
- Sewer: Public Sewer
- Water: Public
- Utilities for property: Cable Available, Electricity Available, Phone Available, Sewer Available, Water Available
Community & neighborhood
Security
- Security features: Smoke Detector(s)
Community
- Community features: Sidewalks, Street Lights, Near Shopping
Location
- Region: Acworth
- Subdivision: Villas at Hickory Grove
HOA & financial
HOA
- Has HOA: Yes
- HOA fee: $165 annually
- Services included: Other
Other
Other facts
- Listing agreement: Exclusive Right To Sell
Price history
| Date | Event | Price |
|---|---|---|
| 5/30/2025 | Sold | $399,9000%$205/sqft |
Source: | ||
| 5/9/2025 | Pending sale | $399,990$205/sqft |
Source: | ||
| 4/23/2025 | Price change | $399,990+0%$205/sqft |
Source: | ||
| 4/23/2025 | Price change | $399,900-0.6%$205/sqft |
Source: | ||
| 4/10/2025 | Listed for sale | $402,500+0.6%$206/sqft |
Source: | ||
Public tax history
| Year | Property taxes | Tax assessment |
|---|---|---|
| 2024 | $4,723 +66.4% | $156,652 +29% |
| 2023 | $2,839 -16.6% | $121,480 |
| 2022 | $3,404 -6.8% | $121,480 +0.9% |
Find assessor info on the county website
Neighborhood: 30101
Nearby schools
GreatSchools rating
- 6/10Acworth Intermediate SchoolGrades: 2-5Distance: 1.3 mi
- 5/10Barber Middle SchoolGrades: 6-8Distance: 1.2 mi
- 7/10North Cobb High SchoolGrades: 9-12Distance: 2.1 mi
Schools provided by the listing agent
- Elementary: Baker
- Middle: Barber
- High: North Cobb
Source: GAMLS. This data may not be complete. We recommend contacting the local school district to confirm school assignments for this home.
Get a cash offer in 3 minutes
Find out how much your home could sell for in as little as 3 minutes with a no-obligation cash offer.
Estimated market value
$398,900
Get a cash offer in 3 minutes
Find out how much your home could sell for in as little as 3 minutes with a no-obligation cash offer.
Estimated market value
$398,900
