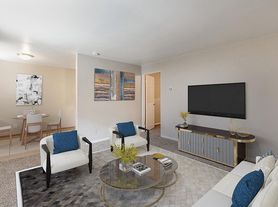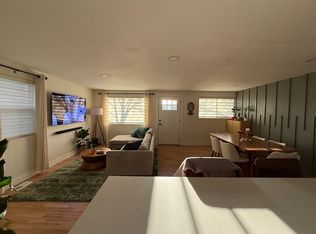Welcome to this immaculate ranch-style home in the private Central Park community of Denver. Nestled on a quiet, tree-lined street, this residence offers 3 bedrooms, 3 bathrooms, and over 2, 300 finished square feet of beautifully maintained living space. Step inside to soaring vaulted ceilings and gleaming hardwood floors that flow through the main living areas. The spacious living room features a cozy gas fireplace and large windows that fill the home with natural light. A bright dining room with modern lighting opens seamlessly to the remodeled eat-in kitchen, complete with quartz countertops, stainless steel appliances, a breakfast nook, and plentiful cabinetry. The main-floor primary suite boasts direct access to the backyard sanctuary, a walk-in closet, and a luxurious 5-piece bath. A sunny office with French doors and backyard access offers flexible space for work or an additional bedroom. The finished basement expands the living area with two generous bedrooms, a full bath, laundry room with utility sink, and a versatile family/game room option. Outdoor living is exceptional with a large private deck surrounded by low-maintenance landscaping, evergreens, and perennials with drip irrigation. The home also offers ample storage with a lighted crawl space, attic access, and an attached 2-car garage. Updates include a stone-coated metal roof, newer furnace, water heater, and central A/C. Enjoy the convenience of being close to I-25, light rail, shopping, dining, parks, and trails while savoring the privacy of this 33-home enclave with beautifully maintained common areas.
Townhouse for rent
$3,500/mo
4565 E Mexico Ave UNIT 3, Denver, CO 80222
3beds
2,371sqft
Price may not include required fees and charges.
Townhouse
Available now
Dogs OK
-- A/C
In unit laundry
Attached garage parking
-- Heating
What's special
Large private deckFinished basementLow-maintenance landscapingBackyard sanctuaryMain-floor primary suiteQuiet tree-lined streetSoaring vaulted ceilings
- 16 days |
- -- |
- -- |
Travel times
Looking to buy when your lease ends?
Consider a first-time homebuyer savings account designed to grow your down payment with up to a 6% match & 3.83% APY.
Facts & features
Interior
Bedrooms & bathrooms
- Bedrooms: 3
- Bathrooms: 2
- Full bathrooms: 2
Appliances
- Included: Dryer, Washer
- Laundry: In Unit
Features
- Walk In Closet
Interior area
- Total interior livable area: 2,371 sqft
Property
Parking
- Parking features: Attached
- Has attached garage: Yes
- Details: Contact manager
Features
- Exterior features: Walk In Closet
Details
- Parcel number: 0619308003000
Construction
Type & style
- Home type: Townhouse
- Property subtype: Townhouse
Building
Management
- Pets allowed: Yes
Community & HOA
Location
- Region: Denver
Financial & listing details
- Lease term: 1 Year
Price history
| Date | Event | Price |
|---|---|---|
| 10/1/2025 | Listed for rent | $3,500$1/sqft |
Source: REcolorado #1557068 | ||
| 5/6/2022 | Sold | $851,000+183.7%$359/sqft |
Source: Public Record | ||
| 8/11/2018 | Sold | $300,000-22.9%$127/sqft |
Source: Public Record | ||
| 3/29/2006 | Sold | $389,000$164/sqft |
Source: Public Record | ||

