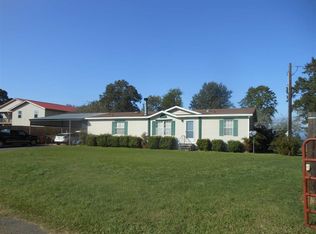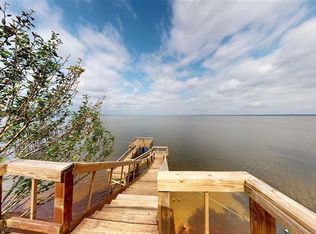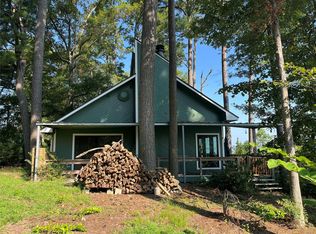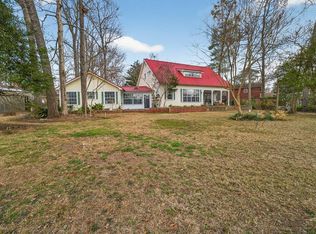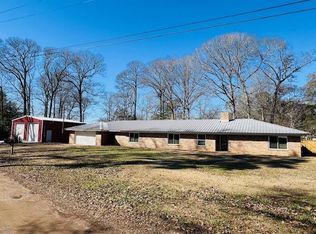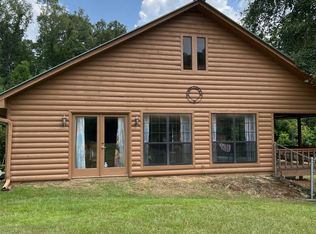TX sized Barndo on 2.763 acres overlooking Toledo Bend Lake! If you're looking to RETIRE or INVEST, this gorgeous 3800 sq.ft. lake house is priced to sell. The home features 5B/3B plus 4 built-in twin-XL bunk beds. Spacious kitchen/dining/living area opens onto a lg covered back patio. Kitchen features beautiful quartz countertops, custom cabinets, large kitchen island, huge walk-in pantry and 2 full size ovens. Two bedroms, 2 full baths and laundry room are on 1st floor. Upstairs are 3 bedrooms, full bathroom, built-in bunk beds, lg entertainment area, 3rd floor bonus loft and lg covered deck accessed through double French doors. Outside you will enjoy panoramic lake views, picturesque skies, and eagles soaring by. The house also features a large firepit area, extra sitting deck, and large pond. The large double wide, double deep garage has attached carport and unfinished 2nd floor that can easily be transformed into additional 768 sq.ft. of living space. Furniture negotiable.
For sale
$599,000
4565 Carters Ferry Rd E, Milam, TX 75959
5beds
3,600sqft
Est.:
Single Family Residence
Built in 2015
2.76 Acres Lot
$582,400 Zestimate®
$166/sqft
$-- HOA
What's special
Large pondPanoramic lake viewsLarge kitchen islandLarge firepit areaCustom cabinetsPicturesque skiesExtra sitting deck
- 3 days |
- 170 |
- 7 |
Zillow last checked: 8 hours ago
Listing updated: February 22, 2026 at 04:11pm
Listed by:
Stephanie Corley,
Allman Company
Source: Deep East Texas,MLS#: 65107720
Tour with a local agent
Facts & features
Interior
Bedrooms & bathrooms
- Bedrooms: 5
- Bathrooms: 3
- Full bathrooms: 3
Rooms
- Room types: Family Room, Utility Room
Heating
- Electric, Central
Cooling
- Central Air, Electric
Appliances
- Included: Dishwasher, Double Oven, Microwave, Other
Features
- Ceiling Fan(s), Kitchen Island, Primary-Lower Level, Pantry, Other, Split Bedrooms, Open Floorplan
- Flooring: Carpet, Tile
Interior area
- Total structure area: 3,600
- Total interior livable area: 3,600 sqft
Video & virtual tour
Property
Parking
- Parking features: 2 Car, Garage, Attached, Detached Carport
- Has garage: Yes
- Has carport: Yes
Features
- Stories: 2
- Patio & porch: Patio, Covered, Deck, Front Porch
- Exterior features: Other, Pond
- Pool features: Other
- Fencing: Fenced,Chain Link
- On waterfront: Yes
- Waterfront features: Waterfront
Lot
- Size: 2.76 Acres
- Dimensions: 2.7600
Details
- Additional structures: Shed(s)
- Parcel number: 206500035000000000000
- Special conditions: Standard
Construction
Type & style
- Home type: SingleFamily
- Architectural style: Other
- Property subtype: Single Family Residence
Materials
- Other
- Foundation: Slab
- Roof: Metal
Condition
- Year built: 2015
Utilities & green energy
- Sewer: Septic Tank
- Water: Public
Community & HOA
Community
- Security: Smoke Detector(s)
- Subdivision: NONE
Location
- Region: Milam
Financial & listing details
- Price per square foot: $166/sqft
- Tax assessed value: $597,550
- Annual tax amount: $7,431
- Date on market: 2/22/2026
- Exclusions: Personal Items
- Road surface type: Gravel
Estimated market value
$582,400
$553,000 - $612,000
$3,130/mo
Price history
Price history
| Date | Event | Price |
|---|---|---|
| 2/22/2026 | Listed for sale | $599,000-4.1%$166/sqft |
Source: | ||
| 1/16/2026 | Listing removed | $624,900$174/sqft |
Source: | ||
| 7/15/2025 | Listed for sale | $624,900-3.1%$174/sqft |
Source: | ||
| 6/10/2025 | Listing removed | $645,000$179/sqft |
Source: | ||
| 2/19/2025 | Price change | $645,000-2.1%$179/sqft |
Source: | ||
| 12/10/2024 | Listed for sale | $659,000$183/sqft |
Source: | ||
Public tax history
Public tax history
| Year | Property taxes | Tax assessment |
|---|---|---|
| 2025 | $7,431 +16.2% | $597,550 +10.9% |
| 2024 | $6,393 +0.2% | $538,870 |
| 2023 | $6,378 +141.3% | $538,870 +97.9% |
| 2022 | $2,643 | $272,350 +31.3% |
| 2021 | -- | $207,420 +5.8% |
| 2020 | -- | $195,980 -12.8% |
| 2018 | $3,164 | $224,810 +63.6% |
| 2017 | -- | $137,420 -7.7% |
| 2016 | -- | $148,940 +495.8% |
| 2015 | -- | $25,000 |
| 2014 | -- | $25,000 |
| 2013 | -- | $25,000 |
| 2012 | -- | $25,000 +48.3% |
| 2011 | -- | $16,860 |
| 2010 | -- | $16,860 |
| 2009 | -- | $16,860 |
| 2008 | -- | $16,860 +500% |
| 2007 | -- | $2,810 |
Find assessor info on the county website
BuyAbility℠ payment
Est. payment
$3,260/mo
Principal & interest
$2761
Property taxes
$499
Climate risks
Neighborhood: 75959
Nearby schools
GreatSchools rating
- 6/10Hemphill Elementary SchoolGrades: PK-4Distance: 12.9 mi
- 7/10Hemphill Middle SchoolGrades: 5-8Distance: 12.9 mi
- 6/10Hemphill High SchoolGrades: 9-12Distance: 12.9 mi
Schools provided by the listing agent
- District: Hemphill ISD
Source: Deep East Texas. This data may not be complete. We recommend contacting the local school district to confirm school assignments for this home.
