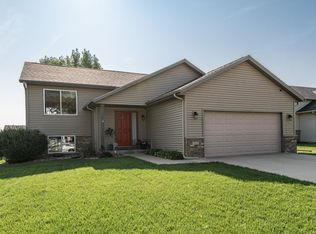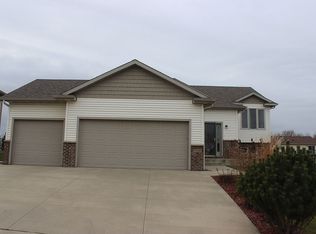Closed
$445,000
4565 35th St NW, Rochester, MN 55901
4beds
4,274sqft
Single Family Residence
Built in 2015
10,454.4 Square Feet Lot
$475,300 Zestimate®
$104/sqft
$2,885 Estimated rent
Home value
$475,300
$452,000 - $499,000
$2,885/mo
Zestimate® history
Loading...
Owner options
Explore your selling options
What's special
This beautiful home is located in the tranquil and quite neighborhood of Badger Hills, just a few minutes away from shopping centers. The open living concept of this newer spacious home is perfect for gatherings and entertaining. The living room, kitchen, and dining area flow seamlessly together, creating a warm and inviting space. The spacious lower level adds to the charm of this residence with a huge family room and recreation area with fireplace. The stainless appliances, granite counters, cherry cabinetry, and hickory flooring create a great look! The large master with en suite is a standout feature of this home. It includes a walk-in closet, tiled walk-in shower, and a large double vanity. The 3-car garage is insulated, finished, and provides ample space for your vehicles and storage needs. Badger Hills Park is just a short walk away, and there is a new indoor playground right around the corner.
Zillow last checked: 8 hours ago
Listing updated: May 06, 2025 at 12:23pm
Listed by:
Dennis Davey 507-722-1169,
Re/Max Results
Bought with:
David Gibson
Larson Realty
Source: NorthstarMLS as distributed by MLS GRID,MLS#: 6491412
Facts & features
Interior
Bedrooms & bathrooms
- Bedrooms: 4
- Bathrooms: 3
- Full bathrooms: 2
- 3/4 bathrooms: 1
Bedroom 1
- Level: Main
- Area: 238 Square Feet
- Dimensions: 14x17
Bedroom 2
- Level: Main
- Area: 132 Square Feet
- Dimensions: 11x12
Bedroom 3
- Level: Lower
- Area: 156 Square Feet
- Dimensions: 12x13
Bedroom 4
- Level: Lower
- Area: 156 Square Feet
- Dimensions: 13x12
Dining room
- Level: Main
- Area: 126 Square Feet
- Dimensions: 14x9
Family room
- Level: Lower
- Area: 777 Square Feet
- Dimensions: 37x21
Kitchen
- Level: Main
- Area: 195 Square Feet
- Dimensions: 13x15
Laundry
- Level: Lower
- Area: 96 Square Feet
- Dimensions: 12x8
Living room
- Level: Main
- Area: 304 Square Feet
- Dimensions: 16x19
Heating
- Forced Air
Cooling
- Central Air
Appliances
- Included: Dishwasher, Disposal, Dryer, Range, Refrigerator, Stainless Steel Appliance(s), Washer, Water Softener Owned
Features
- Basement: Block
- Number of fireplaces: 1
Interior area
- Total structure area: 4,274
- Total interior livable area: 4,274 sqft
- Finished area above ground: 1,452
- Finished area below ground: 1,370
Property
Parking
- Total spaces: 3
- Parking features: Attached
- Attached garage spaces: 3
Accessibility
- Accessibility features: None
Features
- Levels: Multi/Split
Lot
- Size: 10,454 sqft
- Dimensions: 75 x 140
Details
- Foundation area: 1452
- Parcel number: 742024077009
- Zoning description: Residential-Single Family
Construction
Type & style
- Home type: SingleFamily
- Property subtype: Single Family Residence
Materials
- Brick Veneer, Vinyl Siding, Frame
- Roof: Age 8 Years or Less
Condition
- Age of Property: 10
- New construction: No
- Year built: 2015
Utilities & green energy
- Gas: Natural Gas
- Sewer: City Sewer/Connected
- Water: City Water/Connected
Community & neighborhood
Location
- Region: Rochester
- Subdivision: Badger Hills 3rd
HOA & financial
HOA
- Has HOA: No
Price history
| Date | Event | Price |
|---|---|---|
| 3/29/2024 | Sold | $445,000-0.6%$104/sqft |
Source: | ||
| 2/26/2024 | Pending sale | $447,900$105/sqft |
Source: | ||
| 2/20/2024 | Listed for sale | $447,900$105/sqft |
Source: | ||
| 1/2/2024 | Listing removed | -- |
Source: | ||
| 11/3/2023 | Listed for sale | $447,900-0.2%$105/sqft |
Source: | ||
Public tax history
| Year | Property taxes | Tax assessment |
|---|---|---|
| 2025 | $5,952 +13.5% | $449,800 +6% |
| 2024 | $5,242 | $424,200 +1.9% |
| 2023 | -- | $416,300 +8.4% |
Find assessor info on the county website
Neighborhood: 55901
Nearby schools
GreatSchools rating
- 5/10Sunset Terrace Elementary SchoolGrades: PK-5Distance: 2.4 mi
- 3/10Dakota Middle SchoolGrades: 6-8Distance: 2.5 mi
- 5/10John Marshall Senior High SchoolGrades: 8-12Distance: 3 mi
Schools provided by the listing agent
- Elementary: Sunset Terrace
- Middle: Dakota
- High: John Marshall
Source: NorthstarMLS as distributed by MLS GRID. This data may not be complete. We recommend contacting the local school district to confirm school assignments for this home.
Get a cash offer in 3 minutes
Find out how much your home could sell for in as little as 3 minutes with a no-obligation cash offer.
Estimated market value$475,300
Get a cash offer in 3 minutes
Find out how much your home could sell for in as little as 3 minutes with a no-obligation cash offer.
Estimated market value
$475,300

