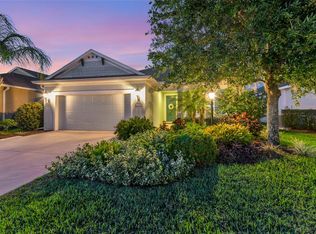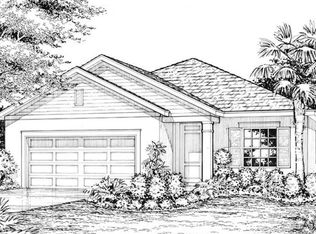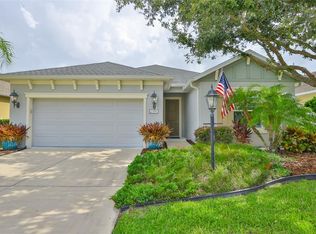Enjoy the peaceful water view every day in this well-maintained 3BR/2BA home that is move-in ready. As you enter through the front door you are greeted by a large great room with sliders to the extended lanai overlooking a community lake. Working from home is easy as there is an office/den with double glassed doors for privacy or enjoy a family dinner in the spacious formal dining room. The light and bright kitchen boasts granite countertops, wood cabinets, stainless steel appliances, tiled backsplash, under cabinet lighting, breakfast bar and a kitchenette eating area. The master ensuite has a large walk-in Roman shower, his and her sinks, tray ceilings and walk-in closets. There is an indoor laundry room with newer washer & dryer, backsplash, utility sink and plenty of cabinets. Some of the other nice upgrades in the home include a completely renovated guest bathroom including flooring & steeping tub, plantation shutters, upgraded toilets in both bathrooms, seamless gutters, fans in all rooms, shiplap in great room, newer interior paint, hurricane shutters, an electronic entry keypad, extended lanai with tight weaved no-see-um screens, new landscaping & mulch, extra heavy duty garage shelving and tall garage cabinets just to name a few. Enjoy tranquil living in the sought after gated community of Forest Creek which offers an 18 acre fishing lake, great for kayaks and canoes, resort style clubhouse, fitness room, swimming pool & jacuzzi, playground, walking trails and 2 dog parks. Conveniently located near the Fort Hamer bridge, shopping, restaurants, banks, beaches and I-75. Schedule your personal tour today!
This property is off market, which means it's not currently listed for sale or rent on Zillow. This may be different from what's available on other websites or public sources.


