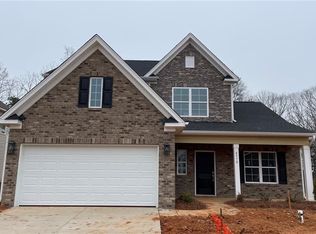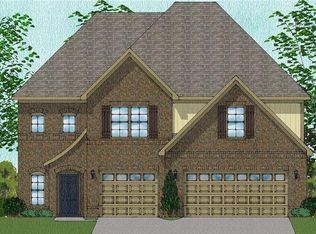Sold for $503,000 on 02/11/25
$503,000
4564 Stratus Ln, Clemmons, NC 27012
5beds
2,764sqft
Stick/Site Built, Residential, Single Family Residence
Built in 2024
0.24 Acres Lot
$505,200 Zestimate®
$--/sqft
$-- Estimated rent
Home value
$505,200
$475,000 - $541,000
Not available
Zestimate® history
Loading...
Owner options
Explore your selling options
What's special
Welcome home! This two-story Richardson floor plan features an elegant exterior including Chesapeake tumble pearl brick to welcome you. Upon entry you will be greeted by a wide hallway with luxury vinyl plank flooring leading you to open family and kitchen. The kitchen with its large quartz island, gourmet layout kitchen complete with a stunning backsplash tile, built in oven/microwave combo, gas cooktop and a stainless hood vent. The kitchen overlooks the living room which features a fireplace and opens to the sought after sunroom. For additional storage there is a very large pantry and butler's pantry leading to the dining room. The primary en-suite is located on the second level features double sinks, a walk-in tiled shower and a walk-in closet. A large bonus room also gives you an additional living space. Come visit Clouds Harbor today and discover the hidden gem of Clemmons.
Zillow last checked: 8 hours ago
Listing updated: February 11, 2025 at 02:01pm
Listed by:
Amber Colo 336-703-1197,
Berkshire Hathaway HomeServices Carolinas Realty,
Cynthia Ingle 336-782-2303,
Berkshire Hathaway HomeServices Carolinas Realty
Bought with:
Amanda Stephens, 319873
Keller Williams Realty Elite
Source: Triad MLS,MLS#: 1160406 Originating MLS: Winston-Salem
Originating MLS: Winston-Salem
Facts & features
Interior
Bedrooms & bathrooms
- Bedrooms: 5
- Bathrooms: 4
- Full bathrooms: 3
- 1/2 bathrooms: 1
- Main level bathrooms: 2
Primary bedroom
- Level: Second
- Dimensions: 19.58 x 14.58
Bedroom 2
- Level: Second
- Dimensions: 11.33 x 11
Bedroom 3
- Level: Second
- Dimensions: 11.58 x 10.92
Bedroom 4
- Level: Second
- Dimensions: 11 x 11
Bedroom 5
- Level: Main
- Dimensions: 9.58 x 11.17
Bonus room
- Level: Second
- Dimensions: 18.33 x 8.67
Dining room
- Level: Main
- Dimensions: 10.92 x 12.92
Entry
- Level: Main
- Dimensions: 5 x 7.17
Living room
- Level: Main
- Dimensions: 20.08 x 15.42
Sunroom
- Level: Main
- Dimensions: 11.33 x 9.58
Heating
- Forced Air, Natural Gas
Cooling
- Central Air
Appliances
- Included: Dishwasher, Disposal, Gas Cooktop, Range Hood, Gas Water Heater, Tankless Water Heater
Features
- Flooring: Carpet, Tile, Vinyl
- Has basement: No
- Attic: Pull Down Stairs
- Number of fireplaces: 1
- Fireplace features: Living Room
Interior area
- Total structure area: 2,764
- Total interior livable area: 2,764 sqft
- Finished area above ground: 2,764
Property
Parking
- Total spaces: 2
- Parking features: Garage, Garage Faces Front
- Garage spaces: 2
Features
- Levels: Two
- Stories: 2
- Patio & porch: Porch
- Exterior features: Sprinkler System
- Pool features: None
- Fencing: None
Lot
- Size: 0.24 Acres
Details
- Parcel number: 589277293100
- Zoning: RS9
- Special conditions: Owner Sale
- Other equipment: Irrigation Equipment
Construction
Type & style
- Home type: SingleFamily
- Architectural style: Transitional
- Property subtype: Stick/Site Built, Residential, Single Family Residence
Materials
- Brick, Vinyl Siding
- Foundation: Slab
Condition
- New Construction
- New construction: Yes
- Year built: 2024
Utilities & green energy
- Sewer: Public Sewer
- Water: Public
Community & neighborhood
Location
- Region: Clemmons
- Subdivision: Clouds Harbor
HOA & financial
HOA
- Has HOA: Yes
- HOA fee: $60 monthly
Other
Other facts
- Listing agreement: Exclusive Right To Sell
- Listing terms: Cash,Conventional,FHA,VA Loan
Price history
| Date | Event | Price |
|---|---|---|
| 2/11/2025 | Sold | $503,000-0.4% |
Source: | ||
| 12/20/2024 | Pending sale | $505,000 |
Source: | ||
| 11/22/2024 | Price change | $505,000+2% |
Source: | ||
| 10/31/2024 | Price change | $495,000-0.7% |
Source: | ||
| 10/17/2024 | Listed for sale | $498,682 |
Source: | ||
Public tax history
Tax history is unavailable.
Neighborhood: 27012
Nearby schools
GreatSchools rating
- 8/10Clemmons ElementaryGrades: PK-5Distance: 1 mi
- 4/10Clemmons MiddleGrades: 6-8Distance: 1.5 mi
- 8/10West Forsyth HighGrades: 9-12Distance: 3.5 mi
Schools provided by the listing agent
- Elementary: Clemmons
- Middle: Clemmons
- High: West Forsyth
Source: Triad MLS. This data may not be complete. We recommend contacting the local school district to confirm school assignments for this home.

Get pre-qualified for a loan
At Zillow Home Loans, we can pre-qualify you in as little as 5 minutes with no impact to your credit score.An equal housing lender. NMLS #10287.

