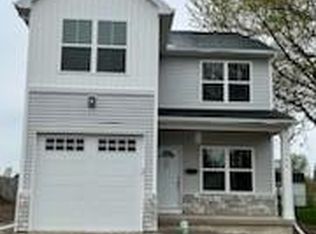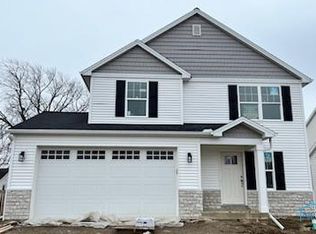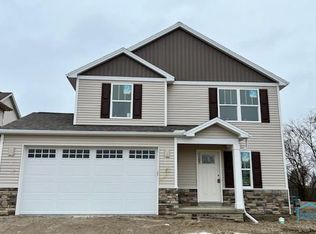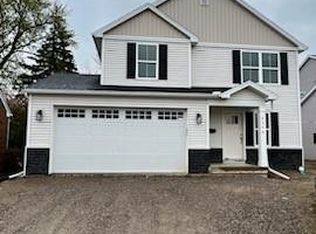Sold for $299,900
$299,900
4564 Edgemont Rd, Toledo, OH 43611
3beds
1,538sqft
Single Family Residence
Built in 2023
6,969.6 Square Feet Lot
$285,200 Zestimate®
$195/sqft
$1,900 Estimated rent
Home value
$285,200
$268,000 - $302,000
$1,900/mo
Zestimate® history
Loading...
Owner options
Explore your selling options
What's special
New construction by Woodland Custom Home Builders, an energy star builder brings a new floor plan to Point Place! The Alder is 1538 sq ft, 3 bed, 2 1/2 baths, 2 car garage with an office on the main floor! Granite countertops in the kitchen, island, SS appliances and a pantry. 9ft ceilings on the main floor! Upstairs loft area with second floor laundry and vaulted ceilings in all bedrooms! Owners suite with dual vanity, walk in closet and shower. 12x17 cement patio! Basement is studded & insulated. Home is approved for a 15 year tax abatement in Washington Local Schools! Close to expressway!
Zillow last checked: 8 hours ago
Listing updated: October 13, 2025 at 11:27pm
Listed by:
Cheryl Nissen 419-450-2411,
Martin Signature Properties
Bought with:
Michael Beier, 2018005275
Coldwell Banker Haynes
Source: NORIS,MLS#: 6093375
Facts & features
Interior
Bedrooms & bathrooms
- Bedrooms: 3
- Bathrooms: 3
- Full bathrooms: 2
- 1/2 bathrooms: 1
Primary bedroom
- Features: Vaulted Ceiling(s)
- Level: Upper
- Dimensions: 13 x 14
Bedroom 2
- Features: Vaulted Ceiling(s)
- Level: Upper
- Dimensions: 11 x 10
Bedroom 3
- Features: Vaulted Ceiling(s)
- Level: Upper
- Dimensions: 13 x 10
Dining room
- Level: Main
- Dimensions: 13 x 8
Great room
- Level: Main
- Dimensions: 13 x 14
Kitchen
- Level: Main
- Dimensions: 13 x 11
Loft
- Level: Upper
- Dimensions: 8 x 8
Office
- Level: Main
- Dimensions: 5 x 4
Heating
- Forced Air, Natural Gas
Cooling
- Central Air
Appliances
- Included: Dishwasher, Microwave, Water Heater, Disposal, Gas Range Connection, Humidifier
- Laundry: Electric Dryer Hookup, Upper Level
Features
- Primary Bathroom, Vaulted Ceiling(s)
- Flooring: Carpet, Laminate
- Doors: Door Screen(s)
- Basement: Full
- Has fireplace: No
Interior area
- Total structure area: 1,538
- Total interior livable area: 1,538 sqft
Property
Parking
- Total spaces: 2
- Parking features: Asphalt, Attached Garage, Driveway, Garage Door Opener, Side By Side
- Garage spaces: 2
- Has uncovered spaces: Yes
Features
- Patio & porch: Patio
Lot
- Size: 6,969 sqft
- Dimensions: 6822
Details
- Parcel number: 2288961
- Other equipment: DC Well Pump
Construction
Type & style
- Home type: SingleFamily
- Architectural style: Traditional
- Property subtype: Single Family Residence
Materials
- Vinyl Siding
- Roof: Shingle
Condition
- New construction: Yes
- Year built: 2023
Details
- Warranty included: Yes
Utilities & green energy
- Electric: Circuit Breakers
- Sewer: Sanitary Sewer, Storm Sewer
- Water: Public
- Utilities for property: Cable Connected
Community & neighborhood
Security
- Security features: Smoke Detector(s)
Location
- Region: Toledo
- Subdivision: Ottawa Trail Estates
Other
Other facts
- Listing terms: Cash,Conventional,FHA,VA Loan
Price history
| Date | Event | Price |
|---|---|---|
| 7/7/2023 | Sold | $299,900$195/sqft |
Source: NORIS #6093375 Report a problem | ||
| 7/6/2023 | Pending sale | $299,900$195/sqft |
Source: NORIS #6093375 Report a problem | ||
| 1/22/2023 | Contingent | $299,900$195/sqft |
Source: NORIS #6093375 Report a problem | ||
| 9/22/2022 | Listed for sale | $299,900$195/sqft |
Source: NORIS #6093375 Report a problem | ||
Public tax history
| Year | Property taxes | Tax assessment |
|---|---|---|
| 2024 | $530 +7.1% | $6,475 +26.7% |
| 2023 | $495 +1.6% | $5,110 |
| 2022 | $487 +0.9% | $5,110 |
Find assessor info on the county website
Neighborhood: Point Place
Nearby schools
GreatSchools rating
- 6/10Shoreland Elementary SchoolGrades: K-6Distance: 1 mi
- 7/10Jefferson Junior High SchoolGrades: 6-7Distance: 6.2 mi
- 3/10Whitmer High SchoolGrades: 9-12Distance: 6.2 mi
Schools provided by the listing agent
- Elementary: Shoreland
- High: Whitmer
Source: NORIS. This data may not be complete. We recommend contacting the local school district to confirm school assignments for this home.
Get pre-qualified for a loan
At Zillow Home Loans, we can pre-qualify you in as little as 5 minutes with no impact to your credit score.An equal housing lender. NMLS #10287.
Sell for more on Zillow
Get a Zillow Showcase℠ listing at no additional cost and you could sell for .
$285,200
2% more+$5,704
With Zillow Showcase(estimated)$290,904



