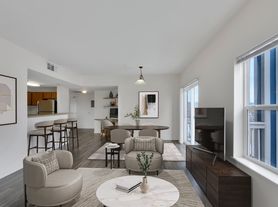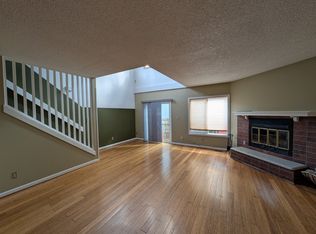Available November 9th - Historic West Highlands Home
This charming 2-bedroom, 1-bath home at 33rd & Vrain puts you just steps from Tennyson Street and Highlands Square and minutes from downtown Denver.
Remodeled in 2020, the open-concept layout features a modern kitchen with quartz countertops and stainless appliances, hardwood floors, exposed brick, and plenty of natural light. A newer washer and dryer are included in an enclosed sunroom that leads to an unfinished basement for extra storage.
Enjoy a fully fenced backyard with a deck - perfect for relaxing or entertaining.
Tenant responsibilities: yard and garden care, plus sidewalk snow removal.
Please reach out to set up an in-person or virtual showing.
Lease Details
Rent: $3,330/month (water, sewer & trash included)
Tenant pays: gas, electric, internet
Lease term: 12 months
Security deposit: one month's rent
Pets: one dog allowed with landlord approval (size/breed restrictions, additional pet rent/deposit)
Parking: street parking
Smoking: not permitted indoors
Application requirements:
Showings begin October 11th & 12th (by appointment)
Credit and criminal background check
Previous landlord and professional references
Proof of renters insurance prior to move-in
Tenant is responsible for the cost of their own background/credit report (no application fee charged by landlord).
Denver Residential Rental License: 2025-BFN-0021982
House for rent
Accepts Zillow applications
$3,300/mo
4563 W 33rd Ave, Denver, CO 80212
2beds
997sqft
Price may not include required fees and charges.
Single family residence
Available Sun Nov 9 2025
Dogs OK
-- A/C
In unit laundry
Off street parking
Forced air
What's special
Fully fenced backyardExposed brickEnclosed sunroomUnfinished basementStainless appliancesHardwood floorsOpen-concept layout
- 14 days |
- -- |
- -- |
Travel times
Facts & features
Interior
Bedrooms & bathrooms
- Bedrooms: 2
- Bathrooms: 1
- Full bathrooms: 1
Heating
- Forced Air
Appliances
- Included: Dishwasher, Dryer, Freezer, Oven, Refrigerator, Washer
- Laundry: In Unit
Features
- Flooring: Hardwood, Tile
Interior area
- Total interior livable area: 997 sqft
Property
Parking
- Parking features: Off Street
- Details: Contact manager
Features
- Exterior features: Electricity not included in rent, Garbage included in rent, Gas not included in rent, Heating system: Forced Air, Internet not included in rent, Sewage included in rent, Water included in rent
Details
- Parcel number: 0230224034000
Construction
Type & style
- Home type: SingleFamily
- Property subtype: Single Family Residence
Utilities & green energy
- Utilities for property: Garbage, Sewage, Water
Community & HOA
Location
- Region: Denver
Financial & listing details
- Lease term: 1 Year
Price history
| Date | Event | Price |
|---|---|---|
| 9/27/2025 | Listed for rent | $3,300+17.9%$3/sqft |
Source: Zillow Rentals | ||
| 5/9/2021 | Listing removed | -- |
Source: Zillow Rental Manager | ||
| 5/7/2021 | Listed for rent | $2,800+33.3%$3/sqft |
Source: Zillow Rental Manager | ||
| 4/27/2020 | Sold | $562,000+3.1%$564/sqft |
Source: Public Record | ||
| 3/27/2020 | Pending sale | $545,000$547/sqft |
Source: Your Castle Real Estate Inc #6432647 | ||

