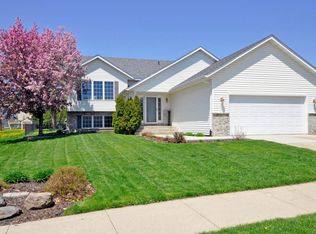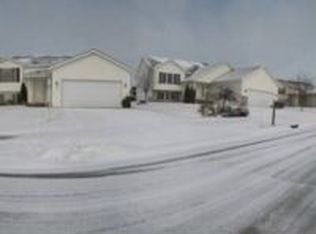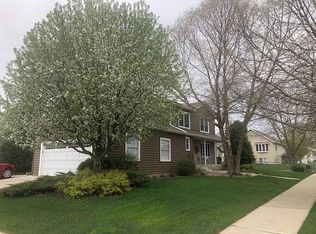Closed
$365,000
4563 Savannah Dr NW, Rochester, MN 55901
4beds
2,238sqft
Single Family Residence
Built in 2000
0.25 Acres Lot
$382,900 Zestimate®
$163/sqft
$2,232 Estimated rent
Home value
$382,900
$348,000 - $417,000
$2,232/mo
Zestimate® history
Loading...
Owner options
Explore your selling options
What's special
This beautifully maintained 4-bedroom, 2-bath home offers 2,188 finished square feet of thoughtfully designed living space. Not your typical split-level, the spacious entry landing and open-concept layout with vaulted ceilings make this home feel grand and inviting from the moment you walk in.
The main level boasts high-end luxury vinyl plank flooring and a stylish kitchen complete with stainless steel appliances, a tiled backsplash, and fresh paint throughout. Enjoy the added bonus of a sunroom that walks out to a well-maintained deck – perfect for entertaining during the warmer months.
The lower level offers a cozy family room centered around a gas-burning fireplace. A brand-new washer and dryer add convenience, and with a roof that's only 7 years old, you can move in with peace of mind.
Don't miss your chance to own this unique and upgraded home in a desirable NW Rochester neighborhood. Schedule your tour today!
Zillow last checked: 8 hours ago
Listing updated: July 01, 2025 at 05:42am
Listed by:
Rory Ballard 507-313-8676,
Dwell Realty Group LLC
Bought with:
Scott Lecy
Re/Max Results
Source: NorthstarMLS as distributed by MLS GRID,MLS#: 6725667
Facts & features
Interior
Bedrooms & bathrooms
- Bedrooms: 4
- Bathrooms: 2
- Full bathrooms: 2
Bedroom 1
- Level: Main
Bedroom 2
- Level: Main
Bedroom 3
- Level: Lower
Bedroom 4
- Level: Lower
Bathroom
- Level: Main
Bathroom
- Level: Lower
Dining room
- Level: Main
Family room
- Level: Lower
Kitchen
- Level: Main
Living room
- Level: Main
Sun room
- Level: Main
Heating
- Forced Air
Cooling
- Central Air
Appliances
- Included: Dishwasher, Dryer, Microwave, Range, Refrigerator, Stainless Steel Appliance(s), Washer
Features
- Basement: Finished
- Number of fireplaces: 1
- Fireplace features: Gas
Interior area
- Total structure area: 2,238
- Total interior livable area: 2,238 sqft
- Finished area above ground: 1,198
- Finished area below ground: 990
Property
Parking
- Total spaces: 2
- Parking features: Attached
- Attached garage spaces: 2
Accessibility
- Accessibility features: None
Features
- Levels: Multi/Split
- Patio & porch: Deck
Lot
- Size: 0.25 Acres
- Dimensions: 110' x 122' x 149' x 54'
- Features: Corner Lot
Details
- Foundation area: 1078
- Parcel number: 740832059754
- Zoning description: Residential-Single Family
Construction
Type & style
- Home type: SingleFamily
- Property subtype: Single Family Residence
Materials
- Vinyl Siding, Block
- Roof: Age 8 Years or Less
Condition
- Age of Property: 25
- New construction: No
- Year built: 2000
Utilities & green energy
- Electric: Circuit Breakers
- Gas: Natural Gas
- Sewer: City Sewer/Connected
- Water: City Water/Connected
Community & neighborhood
Location
- Region: Rochester
- Subdivision: White Oaks 4th
HOA & financial
HOA
- Has HOA: No
Price history
| Date | Event | Price |
|---|---|---|
| 6/30/2025 | Sold | $365,000-1.4%$163/sqft |
Source: | ||
| 6/4/2025 | Pending sale | $370,000$165/sqft |
Source: | ||
| 5/22/2025 | Listed for sale | $370,000+5.7%$165/sqft |
Source: | ||
| 3/20/2023 | Sold | $350,000+3%$156/sqft |
Source: | ||
| 2/18/2023 | Pending sale | $339,900$152/sqft |
Source: | ||
Public tax history
| Year | Property taxes | Tax assessment |
|---|---|---|
| 2025 | $3,662 +3.6% | $291,400 +4.3% |
| 2024 | $3,534 | $279,300 -0.5% |
| 2023 | -- | $280,600 +4.2% |
Find assessor info on the county website
Neighborhood: Northwest Rochester
Nearby schools
GreatSchools rating
- 8/10George W. Gibbs Elementary SchoolGrades: PK-5Distance: 0.8 mi
- 3/10Dakota Middle SchoolGrades: 6-8Distance: 0.8 mi
- 5/10John Marshall Senior High SchoolGrades: 8-12Distance: 4.4 mi
Schools provided by the listing agent
- Elementary: George Gibbs
- Middle: Dakota
- High: John Marshall
Source: NorthstarMLS as distributed by MLS GRID. This data may not be complete. We recommend contacting the local school district to confirm school assignments for this home.
Get a cash offer in 3 minutes
Find out how much your home could sell for in as little as 3 minutes with a no-obligation cash offer.
Estimated market value$382,900
Get a cash offer in 3 minutes
Find out how much your home could sell for in as little as 3 minutes with a no-obligation cash offer.
Estimated market value
$382,900


