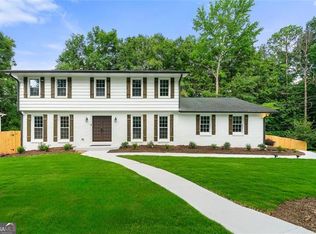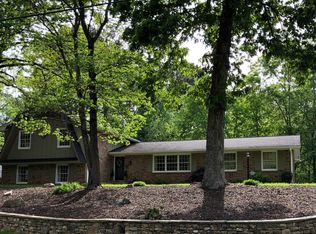Closed
$675,000
4563 Holliston Rd, Dunwoody, GA 30360
4beds
3,120sqft
Single Family Residence
Built in 2004
0.4 Acres Lot
$655,700 Zestimate®
$216/sqft
$4,067 Estimated rent
Home value
$655,700
$590,000 - $728,000
$4,067/mo
Zestimate® history
Loading...
Owner options
Explore your selling options
What's special
Welcome to your oasis at 4563 Holliston Road, nestled in the heart of a warm and welcoming Dunwoody neighborhood. This custom-built residence is more than just a house; it's an invitation to embrace a lifestyle of comfort and charm. Step inside, where fresh paint is like a canvas waiting for your personal touch. Newly refinished hardwood floors span throughout the main floor. On the main floor, discover the perfect blend of openness and privacy. A cozy office whispers of productivity to your left, while a formal dining room beckons to the right, promising elegant gatherings and cherished memories. Journey further into the heart of the home, where the family room and kitchen unite in harmony, offering a haven for culinary creations and shared moments. A versatile room awaits at the rear, ready to transform into your dream sanctuary, whether it be a serene lounge, a playful playroom, or a creative nook. Escape into the embrace of nature on the screened porch, where the symphony of birdsong serenades you, or venture onto the open deck to soak in the sunlight. Upstairs, find sanctuary in the oversized primary suite, a haven of relaxation boasting a sitting area, a spa-worthy bathroom, and a cavernous walk-in closet. Adjacent, a flexible bedroom awaits, currently a fitness sanctuary, sharing its charms with a Jack and Jill bathroom. Meanwhile, a third bedroom offers its own private retreat, complete with an ensuite bathroom and ample closet space. Below, the vast canvas of the unfinished basement awaits your imagination, stubbed for a bathroom and ready to accommodate your dreams. Venture outside to discover a covered patio beneath the deck, ensuring rain never dampens your spirits. Wander through the lush side yard, where a cozy sitting area and a hammock beckon for lazy afternoons of bliss. Venture beyond your doorstep to explore the delights of Dunwoody Village or embark on a quick jaunt to Buckhead, Brookhaven, Midtown, or Downtown Atlanta, all within a 30-minute drive. With convenient access to Highway 141, the world is at your fingertips. Don't let this opportunity slip awayCocome and experience the enchantment of this remarkable home for yourself. Your new chapter awaits!
Zillow last checked: 8 hours ago
Listing updated: July 29, 2024 at 07:19am
Listed by:
Heather King 678-613-5577,
Keller Williams Realty
Bought with:
Kim Schmal, 355036
Century 21 Results
Source: GAMLS,MLS#: 10292005
Facts & features
Interior
Bedrooms & bathrooms
- Bedrooms: 4
- Bathrooms: 4
- Full bathrooms: 3
- 1/2 bathrooms: 1
Dining room
- Features: Separate Room
Kitchen
- Features: Breakfast Area, Breakfast Bar, Solid Surface Counters
Heating
- Central, Forced Air, Natural Gas, Zoned
Cooling
- Ceiling Fan(s), Central Air, Electric, Zoned
Appliances
- Included: Cooktop, Dishwasher, Disposal, Double Oven, Dryer, Gas Water Heater, Microwave, Oven, Refrigerator, Washer
- Laundry: Upper Level
Features
- Double Vanity, High Ceilings, Separate Shower, Soaking Tub, Tile Bath, Vaulted Ceiling(s), Walk-In Closet(s)
- Flooring: Carpet, Hardwood, Tile
- Windows: Double Pane Windows
- Basement: Bath/Stubbed,Exterior Entry,Interior Entry,Unfinished
- Attic: Pull Down Stairs
- Number of fireplaces: 1
- Fireplace features: Gas Log, Gas Starter, Living Room
- Common walls with other units/homes: No Common Walls
Interior area
- Total structure area: 3,120
- Total interior livable area: 3,120 sqft
- Finished area above ground: 3,120
- Finished area below ground: 0
Property
Parking
- Total spaces: 2
- Parking features: Garage, Garage Door Opener, Kitchen Level
- Has garage: Yes
Features
- Levels: Three Or More
- Stories: 3
- Patio & porch: Deck, Patio, Screened
- Has spa: Yes
- Spa features: Bath
- Fencing: Wood
- Has view: Yes
- View description: City
- Waterfront features: No Dock Or Boathouse
- Body of water: None
Lot
- Size: 0.40 Acres
- Features: Private
Details
- Parcel number: 18 356 04 018
Construction
Type & style
- Home type: SingleFamily
- Architectural style: Brick Front,Traditional
- Property subtype: Single Family Residence
Materials
- Brick
- Foundation: Slab
- Roof: Composition
Condition
- Resale
- New construction: No
- Year built: 2004
Utilities & green energy
- Electric: 220 Volts
- Sewer: Public Sewer
- Water: Private
- Utilities for property: Cable Available, Electricity Available, High Speed Internet, Natural Gas Available, Phone Available, Sewer Available, Water Available
Green energy
- Energy efficient items: Appliances, Water Heater
- Water conservation: Low-Flow Fixtures
Community & neighborhood
Security
- Security features: Smoke Detector(s)
Community
- Community features: Near Public Transport, Walk To Schools, Near Shopping
Location
- Region: Dunwoody
- Subdivision: Dunwoody North
HOA & financial
HOA
- Has HOA: No
- Services included: None
Other
Other facts
- Listing agreement: Exclusive Right To Sell
- Listing terms: Cash,Conventional,FHA,VA Loan
Price history
| Date | Event | Price |
|---|---|---|
| 8/29/2025 | Listing removed | $1,900$1/sqft |
Source: Zillow Rentals Report a problem | ||
| 7/30/2025 | Listed for rent | $1,900$1/sqft |
Source: Zillow Rentals Report a problem | ||
| 7/24/2024 | Sold | $675,000-3.4%$216/sqft |
Source: | ||
| 6/28/2024 | Pending sale | $699,000$224/sqft |
Source: | ||
| 6/12/2024 | Price change | $699,000-3.6%$224/sqft |
Source: | ||
Public tax history
| Year | Property taxes | Tax assessment |
|---|---|---|
| 2025 | -- | $251,080 +5.4% |
| 2024 | $6,308 +16.1% | $238,240 +6.2% |
| 2023 | $5,432 -2.9% | $224,360 +8.6% |
Find assessor info on the county website
Neighborhood: 30360
Nearby schools
GreatSchools rating
- 7/10Chesnut Elementary SchoolGrades: PK-5Distance: 1 mi
- 6/10Peachtree Middle SchoolGrades: 6-8Distance: 1 mi
- 7/10Dunwoody High SchoolGrades: 9-12Distance: 2.4 mi
Schools provided by the listing agent
- Elementary: Chesnut
- Middle: Peachtree
- High: Dunwoody
Source: GAMLS. This data may not be complete. We recommend contacting the local school district to confirm school assignments for this home.
Get a cash offer in 3 minutes
Find out how much your home could sell for in as little as 3 minutes with a no-obligation cash offer.
Estimated market value
$655,700

