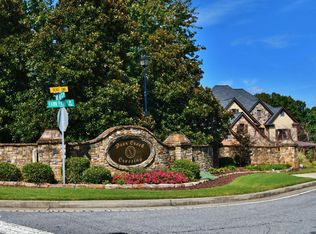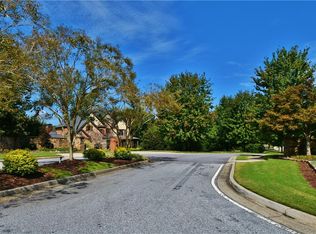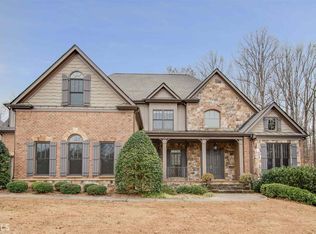Sold for $89,000
$89,000
4563 Fawn Path, Gainesville, GA 30506
5beds
4,375sqft
SingleFamily
Built in 2025
-- sqft lot
$1,239,700 Zestimate®
$20/sqft
$4,356 Estimated rent
Home value
$1,239,700
$1.18M - $1.30M
$4,356/mo
Zestimate® history
Loading...
Owner options
Explore your selling options
What's special
Luxury for rent or choose a lease/purchase opportunity in the picturesque countryside of Gainesville, Georgia, where luxurious living meets serene rural charm. Situated so that Metro Atlanta travel to and fro is an easy trek due to the easy access to main highways and thoroughfares to make getting into downtow or getting away to the Blueridge Mountains is as smooth as butter. Come visit this "Try it before you Buy it" opportunity. Perfect for those who just aren't sure where the move will take them. This recently completed new construction home is nestled amidst rolling hills, a magnificent estate boasting a spacious, open floor plan that effortlessly blends elegance and comfort, creating the perfect setting for next-generation living. As you approach the community, you'll be captivated by its stunning exterior, featuring a harmonious blend of materials that perfectly complements the idyllic country style living. The meticulously landscaped grounds and expansive outdoor spaces provide a tranquil retreat, ideal for both relaxation and entertaining. Step inside to discover a world of luxury, quality and sophistication to guarantee your comfort and pleasant lifestyle. The grand foyer welcomes you with soaring ceilings and an abundance of natural light, highlighting the exquisite finishes and attention to detail found throughout the home. The gourmet kitchen, equipped with state-of-the-art appliances and cabinetry, is a culinary enthusiast's dream, while the adjoining dining and living areas offer a seamless flow for gatherings of any size. This home features two master bedrooms with ensuites on the main level, providing ultimate comfort and privacy. Each master suite is a sanctuary unto itself, with lavish amenities, including spa-like bathrooms, walk-in closets, and private sitting areas that offer views of the surrounding landscape. Every bedroom in this exquisite home boasts full bathrooms and spacious closets, ensuring that each family member enjoys their own private retreat. A unique highlight of this residence is a home within a home feel designed especially for multigenerational families. This private "Second Master Suite" offers all the essentials needed for a sense of independence. It's the perfect solution for providing loved ones with their own space while keeping them close. Additional highlights include a spacious dining room, 2-story family room with a cozy fireplace, vaulted keeping room with an additional fireplace and upstairs bonus room for secondary gatherings and entertainment. Come soon and experience the epitome of country living with modern conveniences and luxurious amenities in this exquisite Gainesville home. With its unparalleled beauty and thoughtful design, this property is truly a masterpiece, offering a lifestyle of elegance and tranquility. Don't miss the opportunity to make this exceptional residence your temporary home away from home or choose a lease / purchase option with convenient terms to make this one your "Forever Home".
Copyright Georgia MLS. All rights reserved. Information is deemed reliable but not guaranteed.
Zillow last checked: 8 hours ago
Listing updated: November 17, 2025 at 02:20pm
Source: GAMLS,MLS#: 10645378
Facts & features
Interior
Bedrooms & bathrooms
- Bedrooms: 5
- Bathrooms: 6
- Full bathrooms: 5
- 1/2 bathrooms: 1
Heating
- Electric, Central, Forced Air, Heat Pump, Zoned, Fireplace
Cooling
- Central Air, Electric, Zoned, Ceiling Fan
Appliances
- Included: Dishwasher, Disposal, Microwave, Oven, Stove
- Laundry: Mud Room
Features
- Beamed Ceilings, Bookcases, Ceiling Fan(s), Double Vanity, High Ceilings, In-Law Floorplan, Master Downstairs, Separate Shower, Split Bedroom Plan, Tile Bath, Tray Ceiling(s), Walk-In Closet(s)
- Flooring: Hardwood, Tile
- Has fireplace: Yes
Interior area
- Total interior livable area: 4,375 sqft
Property
Parking
- Total spaces: 6
- Parking features: Attached, Garage, Off Street
- Has attached garage: Yes
- Details: Contact manager
Features
- Stories: 2
- Exterior features: Architecture Style: Brick 4 Side, Attached, Bay Window(s), Beamed Ceilings, Bonus Room, Bookcases, Double Pane Windows, Double Vanity, Electric Water Heater, Factory Built, Family Room, Foyer, Game Room, Garage, Garage Door Opener, Heating system: Central, Heating system: Dual, Heating system: Forced Air, Heating system: Zoned, Heating: Electric, High Ceilings, Ice Maker, In-Law Floorplan, Keeping Room, Kitchen Level, Laundry, Living Room, Lot Features: Open Lot, Sloped, Master Bedroom, Master Downstairs, Mud Room, Off Street, Open Lot, Patio, Porch, Roof Type: Composition, Separate Shower, Side/Rear Entrance, Sidewalks, Sloped, Smoke Detector(s), Split Bedroom Plan, Sprinkler System, Stainless Steel Appliance(s), Street Lights, Tile Bath, Tray Ceiling(s), Walk-In Closet(s)
Details
- Parcel number: 12002000036
Construction
Type & style
- Home type: SingleFamily
- Property subtype: SingleFamily
Materials
- Roof: Composition
Condition
- Year built: 2025
Community & neighborhood
Location
- Region: Gainesville
HOA & financial
Other fees
- Deposit fee: $5,500
Other
Other facts
- Available date: 11/18/2025
Price history
| Date | Event | Price |
|---|---|---|
| 1/11/2026 | Listing removed | $5,500$1/sqft |
Source: FMLS GA #7682745 Report a problem | ||
| 11/17/2025 | Listed for rent | $5,500$1/sqft |
Source: FMLS GA #7682745 Report a problem | ||
| 11/3/2025 | Listing removed | $1,275,000$291/sqft |
Source: | ||
| 10/16/2025 | Listed for sale | $1,275,000-8.9%$291/sqft |
Source: | ||
| 10/6/2025 | Listing removed | $1,400,000$320/sqft |
Source: | ||
Public tax history
| Year | Property taxes | Tax assessment |
|---|---|---|
| 2024 | $1,416 +167.7% | $53,200 +244.6% |
| 2023 | $529 -1.9% | $15,440 |
| 2022 | $539 -4.5% | $15,440 |
Find assessor info on the county website
Neighborhood: 30506
Nearby schools
GreatSchools rating
- 9/10Mount Vernon Elementary SchoolGrades: PK-5Distance: 1.2 mi
- 6/10North Hall Middle SchoolGrades: 6-8Distance: 1.8 mi
- 7/10North Hall High SchoolGrades: 9-12Distance: 2 mi
Get a cash offer in 3 minutes
Find out how much your home could sell for in as little as 3 minutes with a no-obligation cash offer.
Estimated market value$1,239,700
Get a cash offer in 3 minutes
Find out how much your home could sell for in as little as 3 minutes with a no-obligation cash offer.
Estimated market value
$1,239,700


