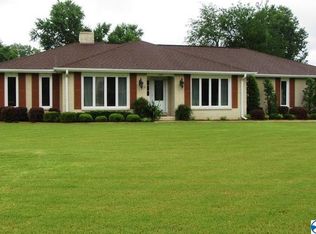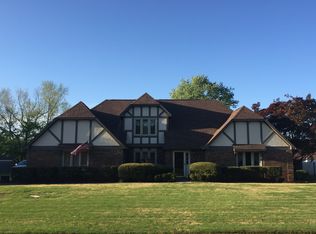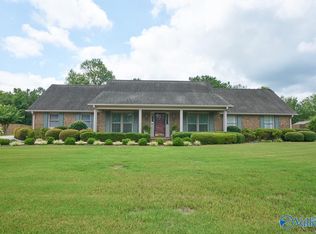Sold for $402,500
$402,500
4563 Arrowhead Dr SE, Decatur, AL 35603
4beds
2,838sqft
Single Family Residence
Built in 1986
0.52 Acres Lot
$450,400 Zestimate®
$142/sqft
$2,526 Estimated rent
Home value
$450,400
$419,000 - $482,000
$2,526/mo
Zestimate® history
Loading...
Owner options
Explore your selling options
What's special
THIS 4 BEDROOM, 3 BATH, SINGLE LEVEL, BRICK HOME WITH HARDWOOD FLOORS THROUGHOUT IS LIKE HAVING A BACKYARD RESORT WITH A 20'X40' SALT POOL AND LARGE DECK WITH A SEPARATE PATIO. TAKE IN THE VIEW OF YOUR GUESTS OR LITTLE PEOPLE FROM YOUR SUN ROOM. THE AWESOME KITCHEN FEATURES A LARGE ISLAND, GRANITE COUNTER TOPS, HARDWOOD FLOORS WITH AMPLE CABINET SPACE. THE LIVING ROOM HAS BUILT-INS AND A MASONRY FIRE PLACE FOR GAS LOGS OR WOOD. THE FAMILY ROOM HAS A GAS FIREPLACE. BURNINGTREE COUNTRY CLUB IS ONLY A SHORT CART RIDE AWAY FOR GOLF, TENNIS, GYM, AND SOCIAL ACTIVITIES. BURNINGTREE = THE PERKS OF TOWN WITH A COUNTRY VIBE.
Zillow last checked: 8 hours ago
Listing updated: June 23, 2023 at 02:54pm
Listed by:
Terry Taylor 256-227-4465,
RE/MAX Platinum
Bought with:
Nick McDaniel, 75940
Exp Realty, LLC - Northern Br
Source: ValleyMLS,MLS#: 1835396
Facts & features
Interior
Bedrooms & bathrooms
- Bedrooms: 4
- Bathrooms: 3
- Full bathrooms: 2
- 1/2 bathrooms: 1
Primary bedroom
- Features: Ceiling Fan(s), Crown Molding, Smooth Ceiling, Wood Floor, Walk-In Closet(s)
- Level: First
- Area: 195
- Dimensions: 15 x 13
Bedroom 2
- Features: Ceiling Fan(s), Crown Molding, Smooth Ceiling, Wood Floor
- Level: First
- Area: 154
- Dimensions: 14 x 11
Bedroom 3
- Features: Ceiling Fan(s), Crown Molding, Smooth Ceiling, Wood Floor
- Level: First
- Area: 195
- Dimensions: 15 x 13
Bedroom 4
- Features: Ceiling Fan(s), Crown Molding, Wood Floor
- Level: First
- Area: 143
- Dimensions: 13 x 11
Primary bathroom
- Features: Crown Molding, Double Vanity, Smooth Ceiling, Tile
- Level: First
- Area: 99
- Dimensions: 11 x 9
Bathroom 1
- Features: Crown Molding, Double Vanity, Tile
- Level: First
- Area: 75
- Dimensions: 15 x 5
Dining room
- Features: Crown Molding, Smooth Ceiling, Wood Floor
- Level: First
- Area: 208
- Dimensions: 16 x 13
Family room
- Features: Ceiling Fan(s), Crown Molding, Fireplace, Wood Floor
- Level: First
- Area: 340
- Dimensions: 20 x 17
Kitchen
- Features: Ceiling Fan(s), Crown Molding, Granite Counters, Smooth Ceiling, Wood Floor
- Level: First
- Area: 294
- Dimensions: 21 x 14
Living room
- Features: Crown Molding, Fireplace, Smooth Ceiling, Tray Ceiling(s), Wood Floor
- Level: First
- Area: 240
- Dimensions: 16 x 15
Heating
- Central 1, Natural Gas
Cooling
- Central 1
Appliances
- Included: Cooktop, Dishwasher, Double Oven, Gas Cooktop, Gas Water Heater, Microwave, Refrigerator, Trash Compactor
Features
- Has basement: No
- Number of fireplaces: 2
- Fireplace features: Masonry, Factory Built, Two
Interior area
- Total interior livable area: 2,838 sqft
Property
Features
- Levels: One
- Stories: 1
Lot
- Size: 0.52 Acres
- Dimensions: 125 x 181
Details
- Parcel number: 1205220000004.063
Construction
Type & style
- Home type: SingleFamily
- Architectural style: Ranch
- Property subtype: Single Family Residence
Materials
- Foundation: Slab
Condition
- New construction: No
- Year built: 1986
Utilities & green energy
- Sewer: Public Sewer
- Water: Public
Community & neighborhood
Location
- Region: Decatur
- Subdivision: Burningtree Estates
Other
Other facts
- Listing agreement: Agency
Price history
| Date | Event | Price |
|---|---|---|
| 6/23/2023 | Sold | $402,500-6.4%$142/sqft |
Source: | ||
| 6/6/2023 | Pending sale | $429,900$151/sqft |
Source: | ||
| 6/1/2023 | Listed for sale | $429,900$151/sqft |
Source: | ||
Public tax history
| Year | Property taxes | Tax assessment |
|---|---|---|
| 2024 | -- | $37,100 +37.8% |
| 2023 | $1,172 -0.1% | $26,920 -0.1% |
| 2022 | $1,173 +16.8% | $26,940 +16% |
Find assessor info on the county website
Neighborhood: 35603
Nearby schools
GreatSchools rating
- 8/10Walter Jackson Elementary SchoolGrades: K-5Distance: 4.5 mi
- 4/10Decatur Middle SchoolGrades: 6-8Distance: 5.8 mi
- 5/10Decatur High SchoolGrades: 9-12Distance: 5.8 mi
Schools provided by the listing agent
- Elementary: Walter Jackson
- Middle: Decatur Middle School
- High: Decatur High
Source: ValleyMLS. This data may not be complete. We recommend contacting the local school district to confirm school assignments for this home.
Get pre-qualified for a loan
At Zillow Home Loans, we can pre-qualify you in as little as 5 minutes with no impact to your credit score.An equal housing lender. NMLS #10287.
Sell for more on Zillow
Get a Zillow Showcase℠ listing at no additional cost and you could sell for .
$450,400
2% more+$9,008
With Zillow Showcase(estimated)$459,408


