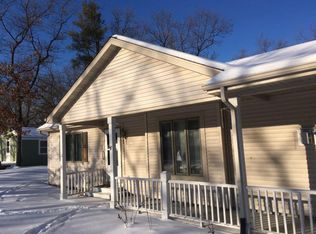Sold for $70,000
$70,000
4562 Trail Rd, Caseville, MI 48725
3beds
720sqft
Single Family Residence
Built in 1946
9,583.2 Square Feet Lot
$70,700 Zestimate®
$97/sqft
$1,014 Estimated rent
Home value
$70,700
Estimated sales range
Not available
$1,014/mo
Zestimate® history
Loading...
Owner options
Explore your selling options
What's special
Welcome to 4562 Trail Rd! This charming cottage is ready for some love. Down to the studs and waiting for you to create your peaceful get-a-way. Updates include a newer well, pump, and septic tank. Bathroom has a new shower, sink, and toilet. A licensed agent in the State of Michigan has some ownership in the property.
Zillow last checked: 8 hours ago
Listing updated: June 13, 2025 at 08:02am
Listed by:
Jodie Bow 989-964-9463,
Century 21 Signature Realty,
Lindsey Flynn 989-798-7384,
Century 21 Signature Realty
Bought with:
Donna Tetil, 6506047798
Century 21 Signature Realty
Source: MiRealSource,MLS#: 50173654 Originating MLS: Saginaw Board of REALTORS
Originating MLS: Saginaw Board of REALTORS
Facts & features
Interior
Bedrooms & bathrooms
- Bedrooms: 3
- Bathrooms: 1
- Full bathrooms: 1
- Main level bathrooms: 1
- Main level bedrooms: 1
Bedroom 1
- Features: Carpet
- Level: Main
- Area: 100
- Dimensions: 10 x 10
Bedroom 2
- Features: Wood
- Level: Second
- Area: 100
- Dimensions: 10 x 10
Bedroom 3
- Level: Second
- Area: 200
- Dimensions: 10 x 20
Bathroom 1
- Level: Main
Kitchen
- Features: Ceramic
- Level: Main
- Area: 80
- Dimensions: 8 x 10
Heating
- None
Appliances
- Included: Water Softener Owned, Electric Water Heater
Features
- Flooring: Carpet, Wood, Ceramic Tile
- Has basement: No
- Has fireplace: No
Interior area
- Total structure area: 720
- Total interior livable area: 720 sqft
- Finished area above ground: 720
- Finished area below ground: 0
Property
Features
- Levels: One and One Half
- Stories: 1
- Patio & porch: Porch
- Frontage type: Road
- Frontage length: 60
Lot
- Size: 9,583 sqft
- Dimensions: 60 x 162
Details
- Parcel number: 1301608800
Construction
Type & style
- Home type: SingleFamily
- Architectural style: Cottage
- Property subtype: Single Family Residence
Materials
- Stone, Vinyl Siding, Wood Siding, Composition, Cement Siding
- Foundation: Slab
Condition
- Year built: 1946
Utilities & green energy
- Sewer: Septic Tank
- Water: Private Well
Community & neighborhood
Location
- Region: Caseville
- Subdivision: Philp Beach
Other
Other facts
- Listing agreement: Exclusive Right To Sell
- Listing terms: Cash,Conventional,Land Contract
- Ownership type: LLC
Price history
| Date | Event | Price |
|---|---|---|
| 6/12/2025 | Sold | $70,000-6.5%$97/sqft |
Source: | ||
| 5/18/2025 | Pending sale | $74,900$104/sqft |
Source: | ||
| 5/5/2025 | Listed for sale | $74,900$104/sqft |
Source: | ||
Public tax history
| Year | Property taxes | Tax assessment |
|---|---|---|
| 2025 | $1,048 +4.9% | $33,800 +1.2% |
| 2024 | $999 | $33,400 +31.5% |
| 2023 | -- | $25,400 +16.5% |
Find assessor info on the county website
Neighborhood: 48725
Nearby schools
GreatSchools rating
- 5/10Laker ElementaryGrades: K-5Distance: 11.5 mi
- 4/10Laker Middle SchoolGrades: 6-8Distance: 11.4 mi
- 6/10Laker High SchoolGrades: 9-12Distance: 11.4 mi
Schools provided by the listing agent
- District: Elkton - Pigeon - Bay Port Schools
Source: MiRealSource. This data may not be complete. We recommend contacting the local school district to confirm school assignments for this home.
Get pre-qualified for a loan
At Zillow Home Loans, we can pre-qualify you in as little as 5 minutes with no impact to your credit score.An equal housing lender. NMLS #10287.
