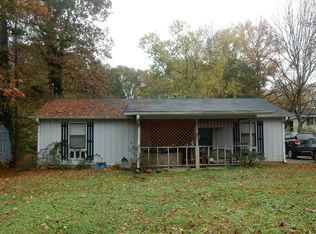Sold for $200,000
Street View
$200,000
4562 Spring St, Acworth, GA 30101
2beds
1baths
--sqft
Unknown
Built in 1942
-- sqft lot
$-- Zestimate®
$--/sqft
$3,870 Estimated rent
Home value
Not available
Estimated sales range
Not available
$3,870/mo
Zestimate® history
Loading...
Owner options
Explore your selling options
What's special
4562 Spring St, Acworth, GA 30101 was built in 1942. It contains 2 bedrooms and 1 bathroom. This home last sold for $200,000 in January 2025.
The Rent Zestimate for this home is $3,870/mo.
Facts & features
Price history
| Date | Event | Price |
|---|---|---|
| 7/1/2025 | Listing removed | $750,000 |
Source: | ||
| 3/31/2025 | Price change | $750,000-6.2% |
Source: | ||
| 3/4/2025 | Listed for sale | $799,900+299.9% |
Source: | ||
| 1/28/2025 | Sold | $200,000-76.5% |
Source: Public Record Report a problem | ||
| 1/23/2025 | Price change | $850,000-5.5% |
Source: | ||
Public tax history
| Year | Property taxes | Tax assessment |
|---|---|---|
| 2024 | $915 +33.3% | $30,336 +33.3% |
| 2023 | $686 +41.3% | $22,752 +42.2% |
| 2022 | $486 +5.5% | $16,000 +5.5% |
Find assessor info on the county website
Neighborhood: 30101
Nearby schools
GreatSchools rating
- 6/10Acworth Intermediate SchoolGrades: 2-5Distance: 0.9 mi
- 5/10Barber Middle SchoolGrades: 6-8Distance: 0.8 mi
- 7/10North Cobb High SchoolGrades: 9-12Distance: 2.1 mi

Get pre-qualified for a loan
At Zillow Home Loans, we can pre-qualify you in as little as 5 minutes with no impact to your credit score.An equal housing lender. NMLS #10287.

