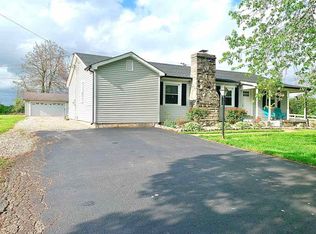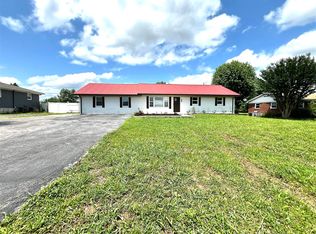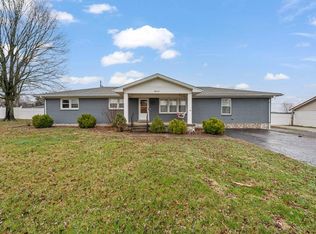Sold for $194,000
$194,000
4562 Morgantown Rd, Bowling Green, KY 42101
4beds
1,880sqft
Single Family Residence
Built in 1968
0.65 Acres Lot
$196,400 Zestimate®
$103/sqft
$1,889 Estimated rent
Home value
$196,400
$187,000 - $206,000
$1,889/mo
Zestimate® history
Loading...
Owner options
Explore your selling options
What's special
Spacious 4-bedroom, 2-bath brick home with great potential! Features include generously sized rooms, a large yard perfect for outdoor activities, and a convenient carport. With some updates, this home could truly shine. A fantastic opportunity to make it your own in a great location. Don’t miss out!
Zillow last checked: 8 hours ago
Listing updated: July 31, 2025 at 09:49am
Listed by:
Stacy J Carter 270-792-6313,
Crye-Leike Executive Realty,
Angela H Young 270-791-7226,
Crye-Leike Executive Realty
Bought with:
Maranda Duron, 289637
Keller Williams First Choice R
Source: RASK,MLS#: RA20251329
Facts & features
Interior
Bedrooms & bathrooms
- Bedrooms: 4
- Bathrooms: 2
- Full bathrooms: 2
- Main level bathrooms: 2
- Main level bedrooms: 4
Primary bedroom
- Level: Main
- Area: 153.7
- Dimensions: 10.6 x 14.5
Bedroom 2
- Level: Main
- Area: 122.85
- Dimensions: 10.5 x 11.7
Bedroom 3
- Level: Main
- Area: 153.18
- Dimensions: 11.1 x 13.8
Bedroom 4
- Level: Main
- Area: 135.28
- Dimensions: 8.9 x 15.2
Primary bathroom
- Level: Main
Bathroom
- Features: Other
Family room
- Level: Main
- Area: 288.54
- Dimensions: 12.6 x 22.9
Kitchen
- Level: Main
- Area: 267.41
- Dimensions: 12.1 x 22.1
Living room
- Level: Main
- Area: 200.55
- Dimensions: 10.5 x 19.1
Heating
- Forced Air, Natural Gas
Cooling
- Central Electric
Appliances
- Included: Dishwasher, Electric Range, Range Hood, Electric Water Heater
- Laundry: Laundry Room
Features
- Ceiling Fan(s), Split Bedroom Floor Plan, Walls (Dry Wall), Eat-in Kitchen, Kitchen/Dining Combo
- Flooring: Carpet, Vinyl
- Basement: None
- Attic: Storage
- Has fireplace: No
- Fireplace features: None
Interior area
- Total structure area: 1,880
- Total interior livable area: 1,880 sqft
Property
Parking
- Parking features: Detached Carport
- Has carport: Yes
- Has uncovered spaces: Yes
Accessibility
- Accessibility features: None
Features
- Patio & porch: Deck
- Exterior features: Concrete Walks, Lighting
- Fencing: None
- Body of water: None
Lot
- Size: 0.65 Acres
- Features: Level, County, Out of City Limits
Details
- Parcel number: 027B03004
Construction
Type & style
- Home type: SingleFamily
- Architectural style: Ranch
- Property subtype: Single Family Residence
Materials
- Brick Veneer
- Foundation: Block
- Roof: Shingle
Condition
- New Construction
- New construction: No
- Year built: 1968
Utilities & green energy
- Sewer: Septic Tank
- Water: County
Community & neighborhood
Location
- Region: Bowling Green
- Subdivision: None
HOA & financial
HOA
- Amenities included: None
Other
Other facts
- Price range: $209.9K - $194K
Price history
| Date | Event | Price |
|---|---|---|
| 7/31/2025 | Sold | $194,000-7.6%$103/sqft |
Source: | ||
| 7/6/2025 | Pending sale | $209,900$112/sqft |
Source: | ||
| 5/30/2025 | Listed for sale | $209,900$112/sqft |
Source: | ||
| 5/19/2025 | Pending sale | $209,900$112/sqft |
Source: | ||
| 5/1/2025 | Price change | $209,900-16%$112/sqft |
Source: | ||
Public tax history
| Year | Property taxes | Tax assessment |
|---|---|---|
| 2023 | $1,165 +6.8% | $130,000 |
| 2022 | $1,091 +0.4% | $130,000 |
| 2021 | $1,087 -0.3% | $130,000 |
Find assessor info on the county website
Neighborhood: 42101
Nearby schools
GreatSchools rating
- 3/10Lost River Elementary SchoolGrades: PK-6Distance: 3.4 mi
- 4/10Henry F. Moss Middle SchoolGrades: 7-8Distance: 2.5 mi
- 3/10Warren Central High SchoolGrades: 9-12Distance: 2.4 mi
Schools provided by the listing agent
- Elementary: Lost River
- Middle: Henry F Moss
- High: Warren Central
Source: RASK. This data may not be complete. We recommend contacting the local school district to confirm school assignments for this home.
Get pre-qualified for a loan
At Zillow Home Loans, we can pre-qualify you in as little as 5 minutes with no impact to your credit score.An equal housing lender. NMLS #10287.


