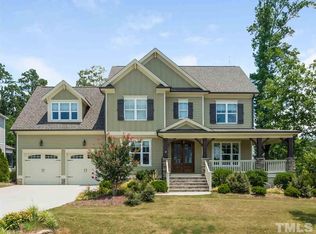Sold for $760,000
$760,000
4562 Brighton Ridge Dr, Apex, NC 27539
4beds
3,132sqft
Single Family Residence, Residential
Built in 2014
0.28 Acres Lot
$751,400 Zestimate®
$243/sqft
$2,756 Estimated rent
Home value
$751,400
$714,000 - $789,000
$2,756/mo
Zestimate® history
Loading...
Owner options
Explore your selling options
What's special
Welcome home! This beautiful 4 bedroom, 4 full bathroom, move in ready, home is nestled in the highly desirable, pool community of Brighton Forest. The first floor features an open layout, perfect for entertaining, centered around a stunning white kitchen, featuring a huge island. Walk out to the large, screened porch and enjoy the private back yard. A full bath and adjacent bedroom are also tucked away on the first floor, perfect for guests. The second floor features a massive primary suite, with huge walk-in closet, expansive bathroom, with separate shower and soaking tub, along with dual vanities. Two more bedrooms, a full bath, laundry and a great bonus room/ office with double doors complete the floor. The third floor bonus room also has its own full bathroom, extra storage closets, making it a potential fifth bedroom or guest suite.
Zillow last checked: 8 hours ago
Listing updated: October 28, 2025 at 01:05am
Listed by:
Darrin M Cook 919-414-3392,
Highland Realty Group Inc,
Chris M Daviau 704-794-3333,
Highland Realty Group Inc
Bought with:
Catie Sherry, 347896
Keller Williams Realty Cary
Source: Doorify MLS,MLS#: 10099460
Facts & features
Interior
Bedrooms & bathrooms
- Bedrooms: 4
- Bathrooms: 4
- Full bathrooms: 4
Heating
- Central
Cooling
- Central Air, Gas
Appliances
- Included: Dishwasher, Free-Standing Gas Range
Features
- Eat-in Kitchen, Granite Counters, High Speed Internet, Kitchen Island, Tray Ceiling(s), Walk-In Closet(s)
- Flooring: Carpet, Ceramic Tile, Hardwood
- Basement: Crawl Space
- Number of fireplaces: 1
- Fireplace features: Living Room
- Common walls with other units/homes: No Common Walls
Interior area
- Total structure area: 3,132
- Total interior livable area: 3,132 sqft
- Finished area above ground: 3,132
- Finished area below ground: 0
Property
Parking
- Total spaces: 6
- Parking features: Garage - Attached, Open
- Attached garage spaces: 2
- Uncovered spaces: 4
Features
- Levels: Three Or More
- Stories: 3
- Pool features: Community
- Fencing: Back Yard
- Has view: Yes
Lot
- Size: 0.28 Acres
- Features: Back Yard, Front Yard
Details
- Parcel number: 0688190417
- Special conditions: Standard
Construction
Type & style
- Home type: SingleFamily
- Architectural style: Craftsman
- Property subtype: Single Family Residence, Residential
Materials
- Cement Siding, Fiber Cement, Stone Veneer
- Foundation: Block
- Roof: Shingle
Condition
- New construction: No
- Year built: 2014
Utilities & green energy
- Sewer: Public Sewer
- Water: Public
Community & neighborhood
Community
- Community features: Clubhouse, Pool
Location
- Region: Apex
- Subdivision: Brighton Forest
HOA & financial
HOA
- Has HOA: Yes
- HOA fee: $205 quarterly
- Amenities included: Clubhouse, Picnic Area, Pool
- Services included: None
Price history
| Date | Event | Price |
|---|---|---|
| 9/8/2025 | Sold | $760,000-1.3%$243/sqft |
Source: | ||
| 7/7/2025 | Pending sale | $769,900$246/sqft |
Source: | ||
| 5/29/2025 | Listed for sale | $769,900-0.7%$246/sqft |
Source: | ||
| 5/23/2025 | Listing removed | $775,000$247/sqft |
Source: | ||
| 5/10/2025 | Listed for sale | $775,000$247/sqft |
Source: | ||
Public tax history
| Year | Property taxes | Tax assessment |
|---|---|---|
| 2025 | $6,334 +0.4% | $721,528 |
| 2024 | $6,308 +21.7% | $721,528 +55.4% |
| 2023 | $5,182 +6.4% | $464,207 |
Find assessor info on the county website
Neighborhood: 27539
Nearby schools
GreatSchools rating
- 9/10West Lake ElementaryGrades: PK-5Distance: 2.3 mi
- 8/10West Lake MiddleGrades: 6-8Distance: 2.2 mi
- 7/10Middle Creek HighGrades: 9-12Distance: 2.4 mi
Schools provided by the listing agent
- Elementary: Wake - West Lake
- Middle: Wake - West Lake
- High: Wake - Middle Creek
Source: Doorify MLS. This data may not be complete. We recommend contacting the local school district to confirm school assignments for this home.
Get a cash offer in 3 minutes
Find out how much your home could sell for in as little as 3 minutes with a no-obligation cash offer.
Estimated market value
$751,400
