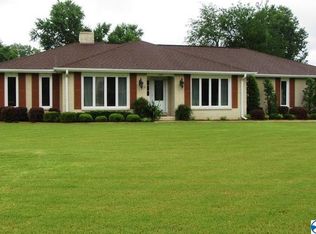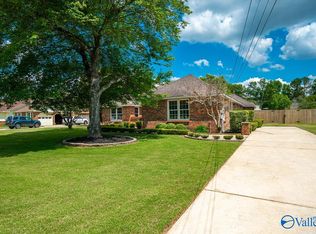Sold for $349,900
$349,900
4562 Arrowhead Dr SE, Decatur, AL 35603
3beds
2,445sqft
Single Family Residence
Built in 1987
0.54 Acres Lot
$375,000 Zestimate®
$143/sqft
$2,031 Estimated rent
Home value
$375,000
$356,000 - $398,000
$2,031/mo
Zestimate® history
Loading...
Owner options
Explore your selling options
What's special
Well maintained 3br/3ba home in Burningtree Estates located near Burningtree County Club and minutes from I-65. Main level offers a formal living room & dining room, Large family room with fireplace and builtin cabinets with bookshelves, eat in kitchen with some stainless appliances and tile back splash, separate laundry room and 1/2 bath. The private master bedroom has a sitting area, plenty of closet space & a full bath. Upstairs offers 2 bedrooms that have carpet, ceiling fans, and walkin closets and a shared bathroom located on the upstairs landing. Enjoy relaxing outside on the large covered front porch or grilling & entertaining at rear patio & spacious backyard. Storage room in garage
Zillow last checked: 8 hours ago
Listing updated: August 18, 2023 at 09:44am
Listed by:
Blake Wright 256-345-5900,
Southern Oak Properties, Inc
Bought with:
Chris Adkison, 114227
Exp Realty, LLC - Northern Br
Source: ValleyMLS,MLS#: 1838629
Facts & features
Interior
Bedrooms & bathrooms
- Bedrooms: 3
- Bathrooms: 3
- Full bathrooms: 2
- 1/2 bathrooms: 1
Primary bedroom
- Features: Ceiling Fan(s), Crown Molding, Carpet, Sitting Area, Walk-In Closet(s)
- Level: First
- Area: 391
- Dimensions: 17 x 23
Bedroom 2
- Features: Ceiling Fan(s), Crown Molding, Carpet, Walk-In Closet(s)
- Level: Second
- Area: 187
- Dimensions: 11 x 17
Bedroom 3
- Features: Ceiling Fan(s), Crown Molding, Carpet, Walk-In Closet(s)
- Level: Second
- Area: 144
- Dimensions: 12 x 12
Dining room
- Features: Crown Molding, Carpet, Chair Rail
- Level: First
- Area: 121
- Dimensions: 11 x 11
Family room
- Features: Crown Molding, Carpet, Fireplace, Built-in Features
- Level: First
- Area: 340
- Dimensions: 17 x 20
Kitchen
- Features: Crown Molding, Eat-in Kitchen, Vinyl
- Level: First
- Area: 198
- Dimensions: 11 x 18
Living room
- Features: Crown Molding, Carpet
- Level: First
- Area: 132
- Dimensions: 11 x 12
Laundry room
- Features: Crown Molding, Vinyl
- Level: First
- Area: 30
- Dimensions: 5 x 6
Heating
- Central 2
Cooling
- Central 2
Appliances
- Included: Cooktop, Dishwasher, Microwave, Oven
Features
- Has basement: No
- Number of fireplaces: 1
- Fireplace features: Gas Log, One
Interior area
- Total interior livable area: 2,445 sqft
Property
Features
- Levels: Two
- Stories: 2
Lot
- Size: 0.54 Acres
- Dimensions: 113.65 x 188.7 x 142.71 x 178.48
Details
- Parcel number: 1205220000004.023
Construction
Type & style
- Home type: SingleFamily
- Property subtype: Single Family Residence
Materials
- Foundation: Slab
Condition
- New construction: No
- Year built: 1987
Utilities & green energy
- Sewer: Public Sewer
- Water: Public
Community & neighborhood
Location
- Region: Decatur
- Subdivision: Burningtree Estates
Price history
| Date | Event | Price |
|---|---|---|
| 8/18/2023 | Sold | $349,900$143/sqft |
Source: | ||
| 8/1/2023 | Pending sale | $349,900$143/sqft |
Source: | ||
| 7/13/2023 | Contingent | $349,900$143/sqft |
Source: | ||
| 7/12/2023 | Listed for sale | $349,900$143/sqft |
Source: | ||
Public tax history
| Year | Property taxes | Tax assessment |
|---|---|---|
| 2024 | $1,322 | $34,620 +54.7% |
| 2023 | -- | $22,380 |
| 2022 | $847 +17.3% | $22,380 +16.8% |
Find assessor info on the county website
Neighborhood: 35603
Nearby schools
GreatSchools rating
- 8/10Walter Jackson Elementary SchoolGrades: K-5Distance: 4.6 mi
- 4/10Decatur Middle SchoolGrades: 6-8Distance: 5.9 mi
- 5/10Decatur High SchoolGrades: 9-12Distance: 5.8 mi
Schools provided by the listing agent
- Elementary: Walter Jackson
- Middle: Decatur Middle School
- High: Decatur High
Source: ValleyMLS. This data may not be complete. We recommend contacting the local school district to confirm school assignments for this home.
Get pre-qualified for a loan
At Zillow Home Loans, we can pre-qualify you in as little as 5 minutes with no impact to your credit score.An equal housing lender. NMLS #10287.
Sell for more on Zillow
Get a Zillow Showcase℠ listing at no additional cost and you could sell for .
$375,000
2% more+$7,500
With Zillow Showcase(estimated)$382,500

